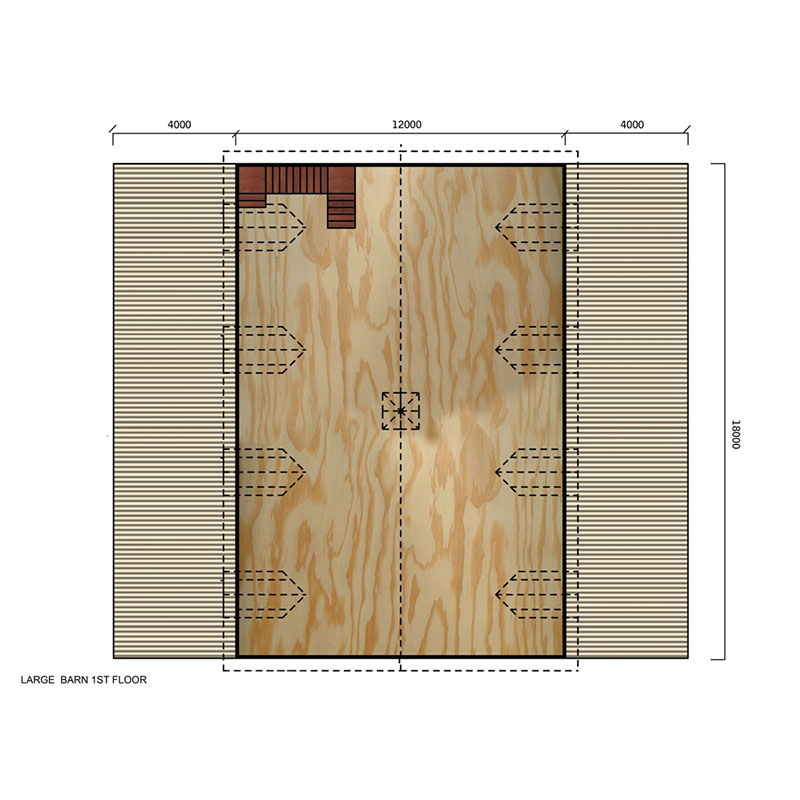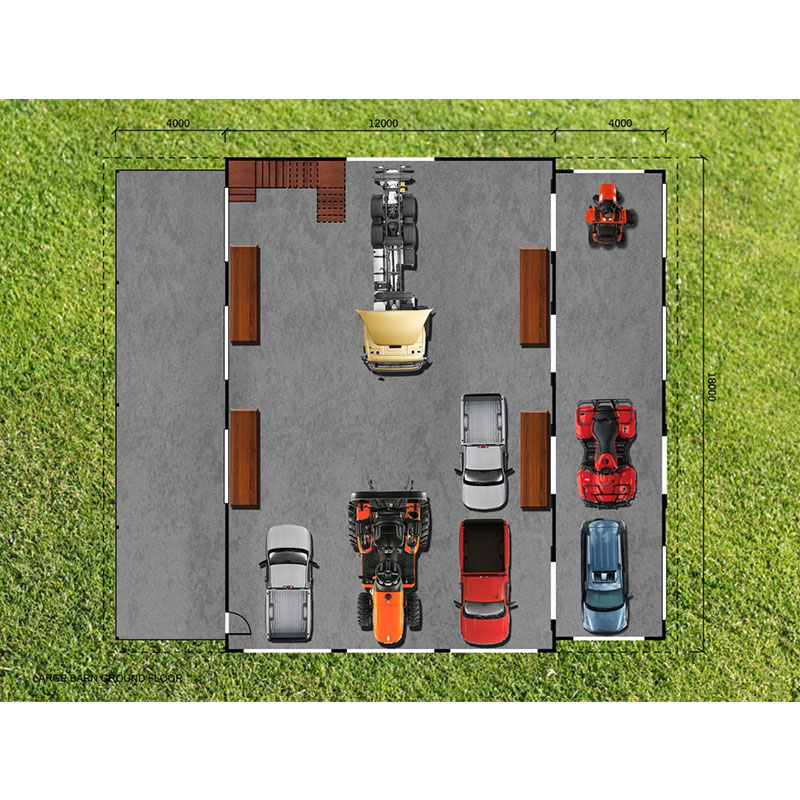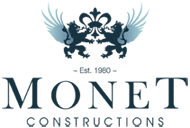American Barn Style Homes, Rural Barns and Stables
Our homes and barns embody the essential warmth and character of the American-inspired, Hampton / New England style custom-designed and built to the highest standard, our homes and barns offer exceptional family living and functionality – and they are truly homes not just houses.
While our traditionally built timber barns are ideal for conventional farm, agricultural, vehicle and machinery storage, we also are able to configure them to be used as horse stables with multiple stalls, tack & feed rooms and wash bays or a combination of both and the loft section is ideal for extra storage, home office or additional accommodation. Our barn designs are also available as a barn style home / cottages with a choice of floor plans and sizes.
All our designs are customisable to suit you individual requirements.
We build anywhere within a 3-hour radius of Sydney – including The Southern Highlands, the Hills and Hawkesbury Districts, the greater Blue Mountains, South Coast and Hunter region.
Our Hampton and barn-style architecture is especially suited to outer suburban, semi-rural and regional settings.
We currently have three standard design barns (more designs to come / under construction – ask us), we are able to configure these designs into barn style homes, barns, stables or a combination of stables and workshop to suit your requirements.
The Idaho Barn
The Idaho American barn style home is a homestead style barn design that lends itself to many uses but in particular a barn style home.
It has covered a verandah on both sides, loft level and numerous windows and doors.
We can configure this design for a barn style home, barn, workshop and office, B&B accommodation and stables .
And with all our designs we can customise to suit your requirements and also up size or down size the floor areas.
Features and option of the Idaho Barn:
- Over 130 square metres of usable floor area plus over 50square metres of side covered verandah space .With the option of the side verandah areas being enclosed and incorporated into the main floor plan.
- We can also offer a larger version of this design.
- 2 storey loft style design
- Dormer windows to the loft level to add space and bring in natural light and ventilation.
- 2 large main access barn doors.
- Large covered side verandah area.
- Numerous windows and doors which can all be customised in size to suit your requirements.
- Weatherboard cladding using James Hardie “Linea” fibre cement weatherboard’s which are robust being 16mm thick, long lasting and rot and fire proof.
- Engineer designed concrete slabs that comply with Australian standards and codes.
- Colourbond custom orb (corrugated) roof sheeting available in a range of Colourbond colours.
- Lighting, power points, switches alarm systems, intercoms, automatic remote controlled doors etc. to suit your needs.
- Robust timber framed construction using sustainable Australian grown plantation pine.
- We can configure a stable layout to suit your needs and can incorporate stable bays, wash bays and feed and tack rooms into the design along with all the necessary plumbing and electrical to suit along with benches, racks, troughs, feed bins etc.
The Idaho Barn Floor Plans
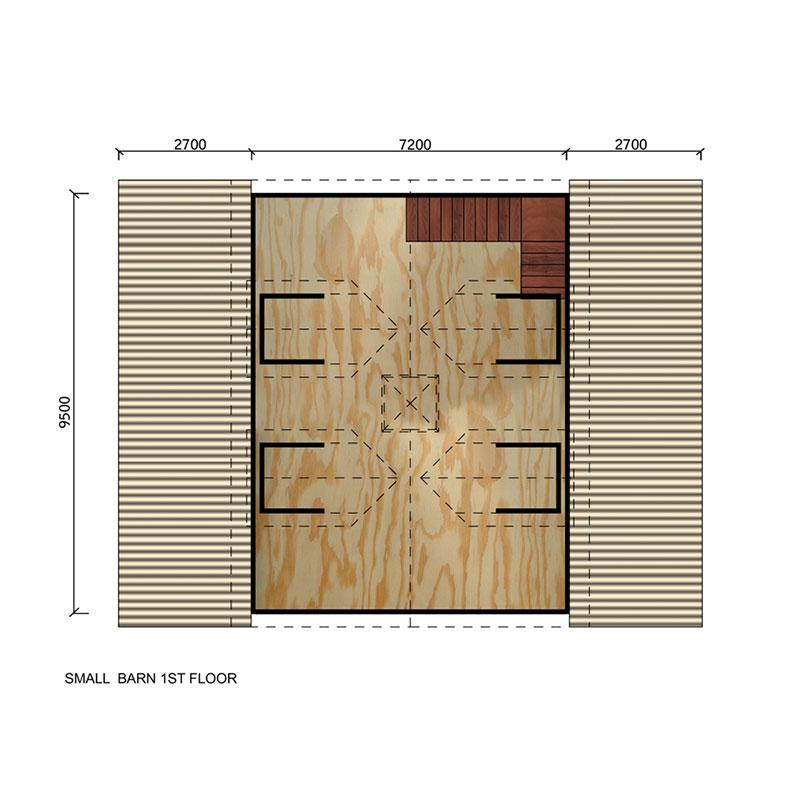
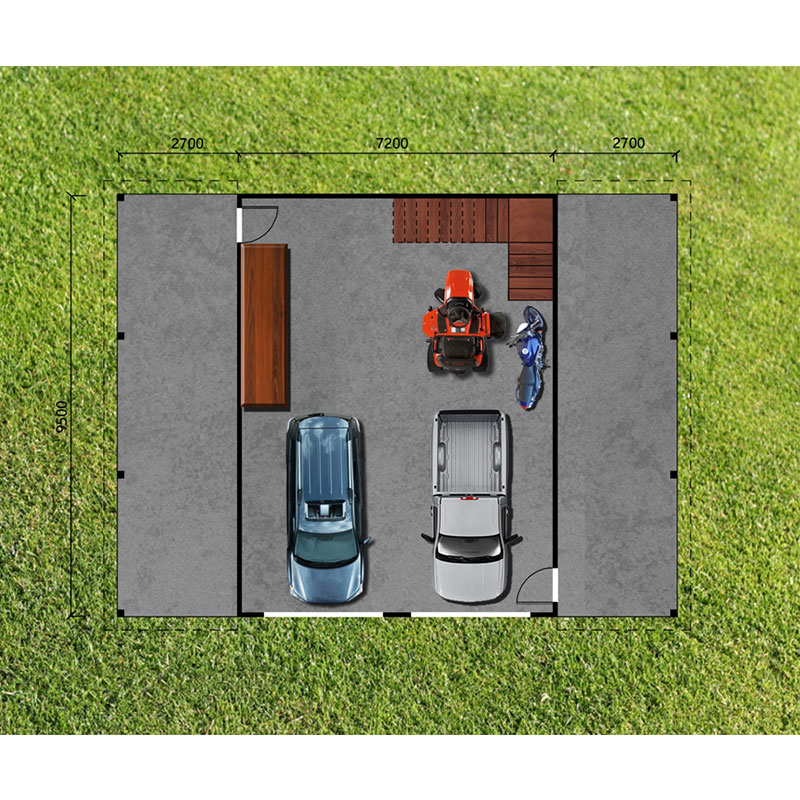
The Appaloosa Barn
The Appaloosa design is based on the Monitor style of barn.
Our design we have on display here is configured to suite horse stables and has 6 stalls and a tack and feed room.
All the stalls have their own external and internal door.
It can also incorporate a loft level for use as storage and office or accommodation.
Features and options of the Appaloosa:
- Over 200 square metres of usable floor area including the loft area.
- Is well suited to stable design.
- The size and dimensions of this design are well suited to multiple stalls and or a combination of stalls and tack and fed rooms and we can also configure a wash bay into the design.
- Generous central walkway.
- Can be configured to suit a multitude of uses including barn/shed, workshop, machinery shed, horse stables and a combination of the two along with a loft area level that could be used for storage and office or accommodation.
- All plumbing and electrical to suit your usage which would include external and internal lighting, power points, switches etc. . . .
- Robust timber framed construction using Australian grown plantation pine.
- Engineered designed concrete slab.
- Weather board cladding in a range of styles and sizes.
- Steel and hardwood horse stalls
- Timber stair access to the loft level
- Generous size main entry door.
- Rain water tanks to collect and store water.
The Appaloosa Barn Floor Plans
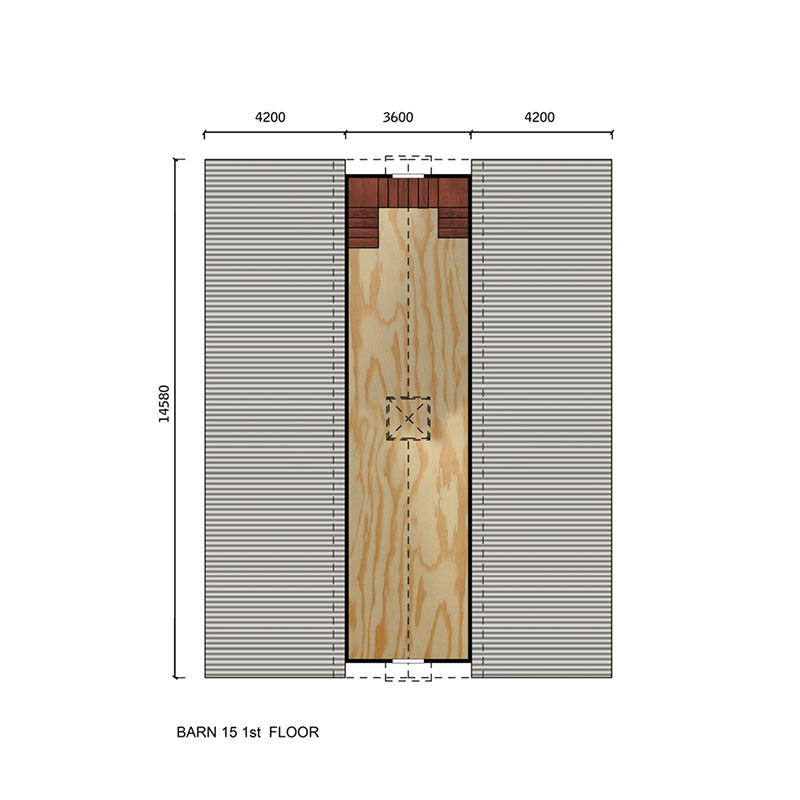
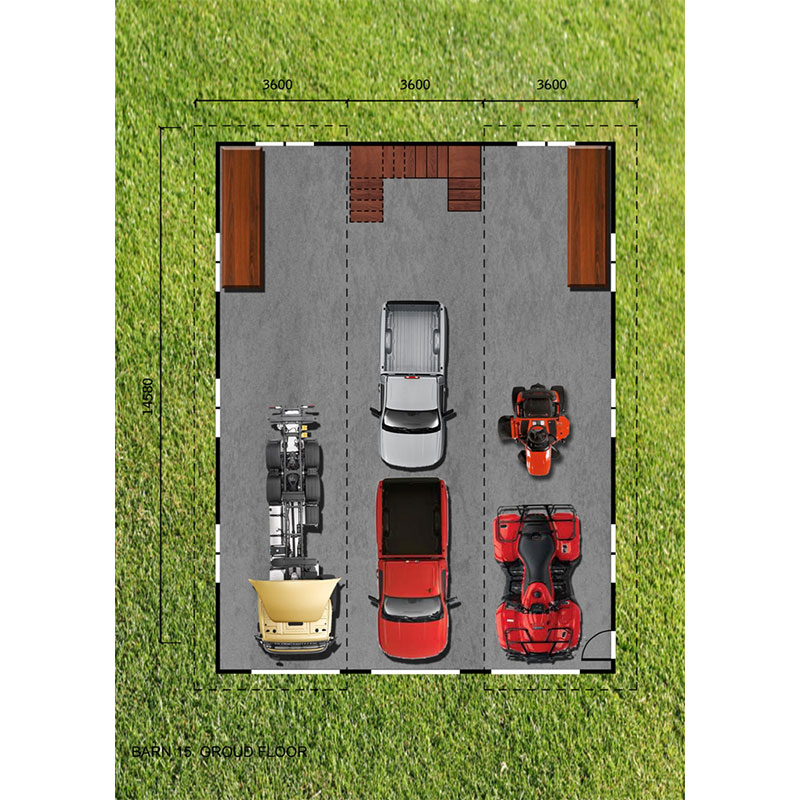
The Montana Barn
Our Montana barn is a variation of our Appaloosa barn, it has same floor area and size but is designed as a traditional barn layout having three wide barn doors for entry into the barn and access for vehicles and machinery.
We can configure all our designs for a multitude of uses including American barn style homes, barns, stables or a combination of the two, workshops, B&B accommodation on your rural property, office and workshop.
Features and options of the Montana barn:
- Can be configured to suit a multitude of uses including barn/shed, workshop, machinery shed, horse stables and a combination of the two along with a loft area level that could be used for storage and office or accommodation.
- All plumbing and electrical to suit your usage requirements which would include external and internal lighting, power points, switches etc. . . .
- Generous central walkway.
- Robust timber framed construction using Australian grown plantation pine.
- Engineered designed concrete slab.
- Weather board cladding in a range of styles and sizes.
- Timber stair access to the loft level
- Generous size main entry doors.
- Numerous windows to provide light and ventilation.
- Rain water tanks to collect and store water.
- Has over 200 square metre of usable floor space.
- Colourbond roof sheeting.
- Custom internal layout and fitout to suit your personal requirements.
The Montana Barn Floor Plans


The Triple B Barn
This our largest barn design and inspired by the American prairie or homestead style barns , it has a large loft are with dormer windows to the first floor that add detail authenticity to the design and also bring in natural light and ventilation.
This design like most of our designs can be configured or adapted to many uses such as a traditional barn or shed, machinery shed, workshop, stables or a combination of barn and stables, the loft space could be utilised for an office, accommodation or storage.
We are also able to configure our designs into “barn style homes” with a floor plan that suits your taste and needs.
Features and options of the Triple B:
- Over 550 square metres of usable floor area
- We can also offer a smaller version of this design.
- 2 storey loft style design
- Dormer windows to the loft level to add space and bring in natural light and ventilation.
- 3 large main access doors and 1 rear access door
- Large covered side verandah area.
- Numerous windows and doors which can all be customised in size to suit your requirements.
- Weatherboard cladding using James Hardie “Linea” fibre cement weatherboard’s which are robust being 16mm thick, long lasting and rot and fire proof.
- Engineer designed concrete slabs that comply with Australian standards and codes.
- Colourbond custom orb (corrugated) roof sheeting available in a range of Colourbond colours.
- Lighting, power points, switches alarm systems, intercoms, automatic remote controlled doors etc. to suit your needs.
- Robust timber framed construction using sustainable Australian grown plantation pine.
- We can configure a stable layout to suit your needs and can incorporate stable bays, wash bays and feed and tack rooms into the design along with all the necessary plumbing and electrical to suit along with benches, racks, troughs, feed bins etc.
The Triple B Barn Floor Plans
