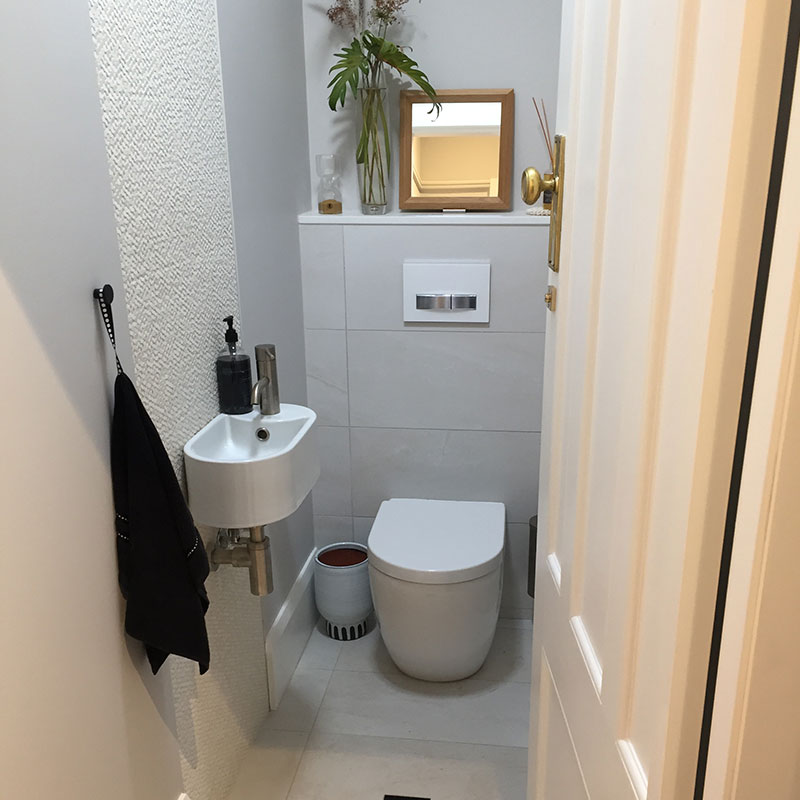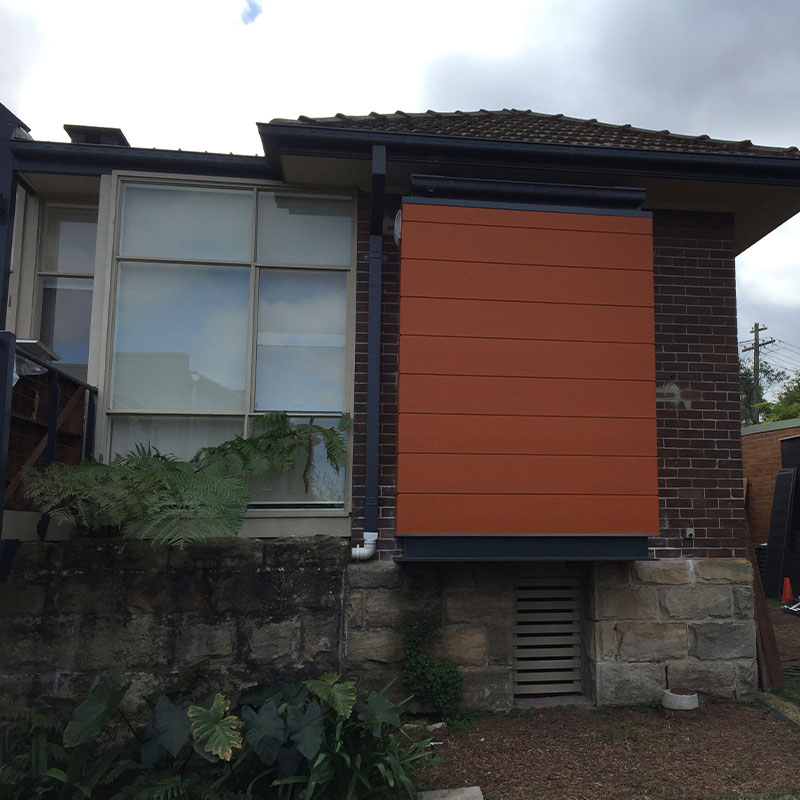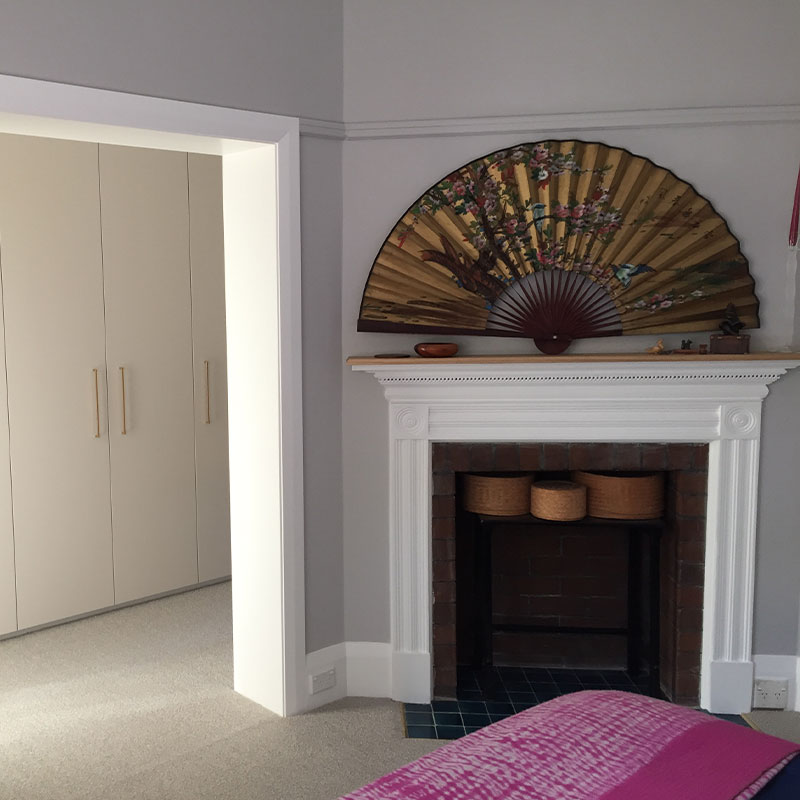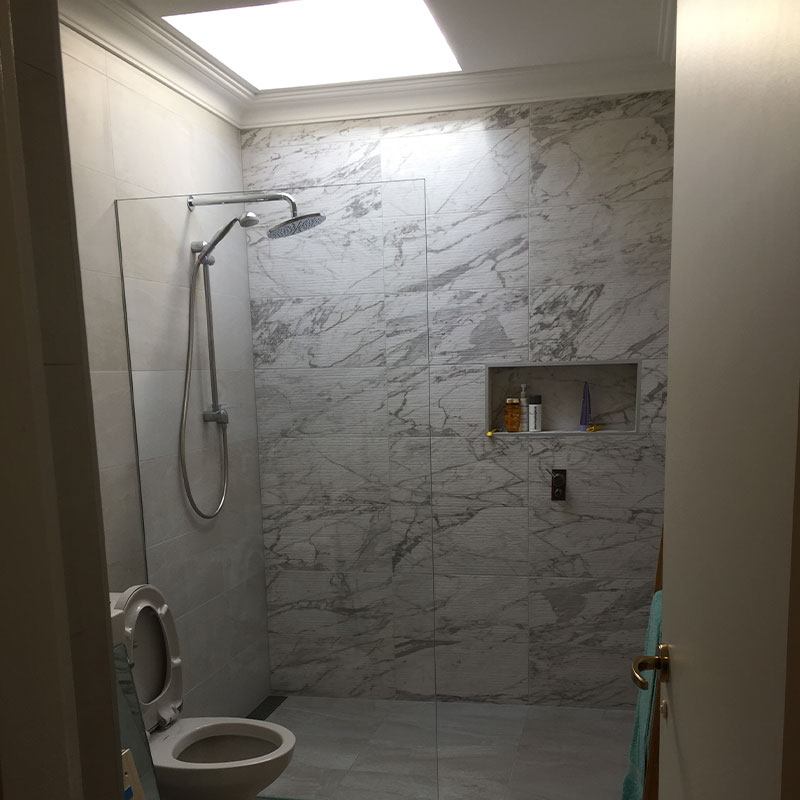BALMAIN EAST
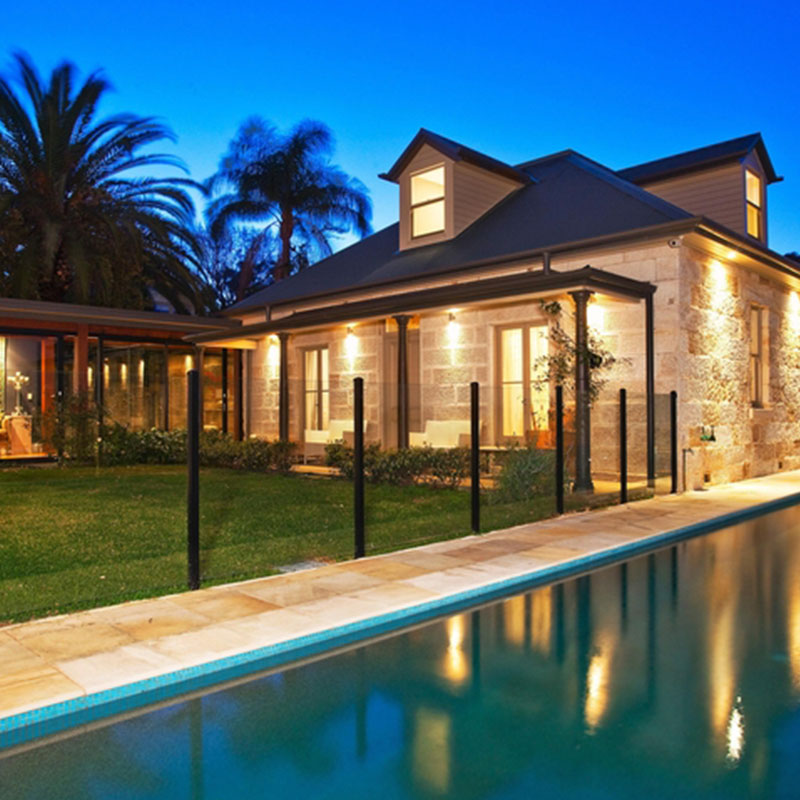
Architecturally designed extension renovation and new works.
This project was 170 yr. plus old sandstone cottage that was transformed into a stunning luxury home complete with lap pool and subfloor wine cellar and gym. Additional 3 level living area wing along with a connecting walkway was constructed and a separate street frontage sandstone shop with apartment over.
We were contracted to supply the carpentry and demolition labour for this project along with site supervision at various stages.
Works comprised of the careful demolition of the roof and floor structure of the existing stone cottage, rebuild the floor structure, build new conventional roof with a bedroom and Ensuite in the loft roof space, all cladding and associated works.
Build the 25m long connecting walkway between the stone cottage bedroom wing and the new living area wing using recycled hardwood iron bark posts and beams, route in glazing channels to the posts for a seamless / frameless glass between the posts.
Build the roof frame to the new living area wing and also to the new street frontage two level shop and apartment and all associated carpentry works.
Complete fitout of the whole project comprising of fitting all internal and external doors ,architraves, skirting , door and window hardware, lining boards to eaves and raking ceiling’s , fitting all bathroom accessories and vanities.
Lay the American Walnut tongue and grove floor boards.
This is another project that gave me a lot of job satisfaction and an opportunity to showcase my skills , knowledge and experience.
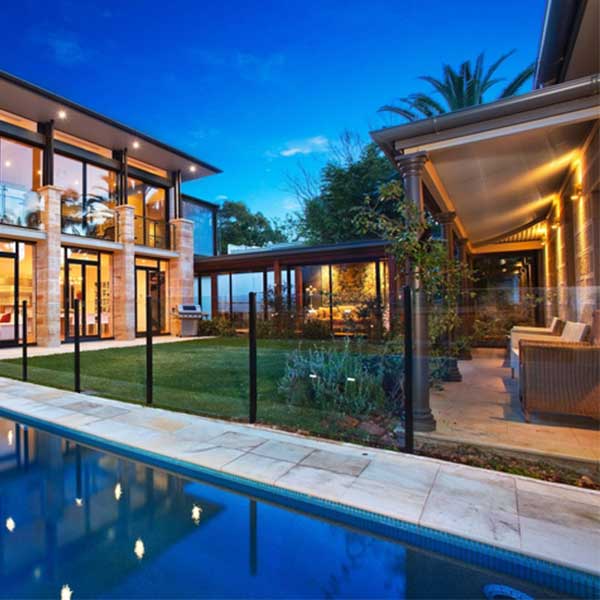
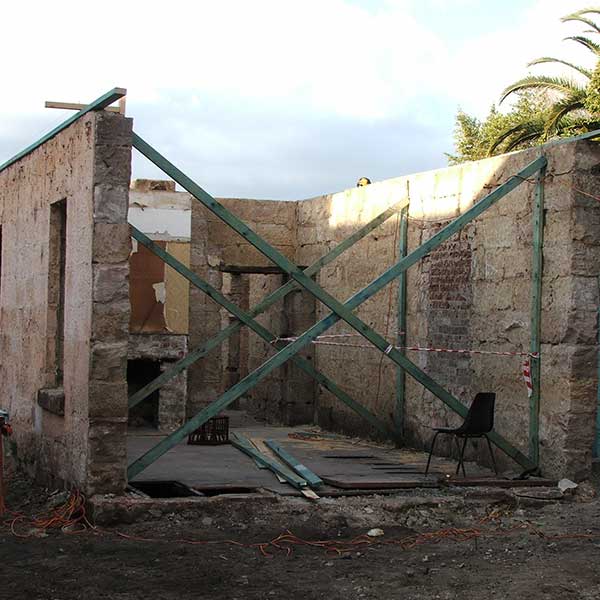
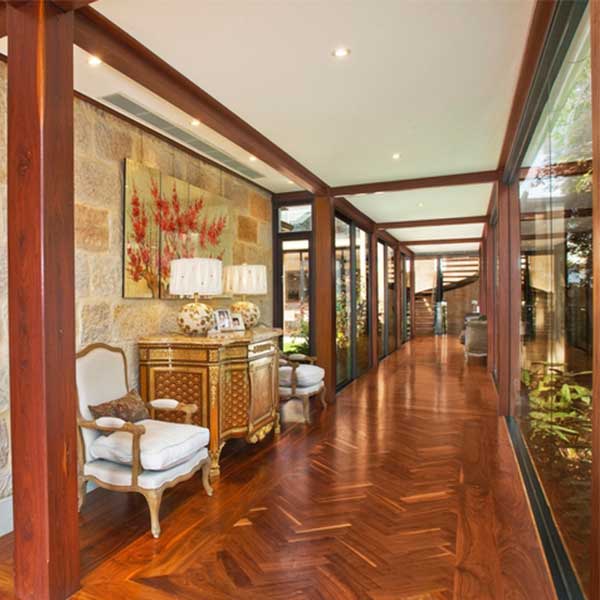
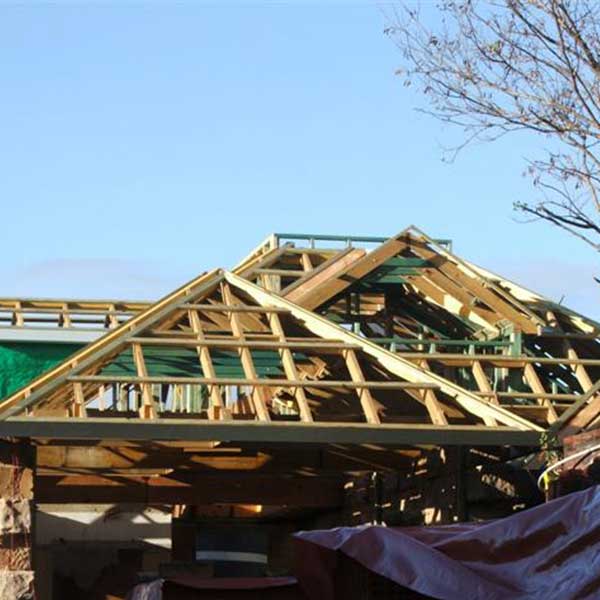
Bellevue Hill
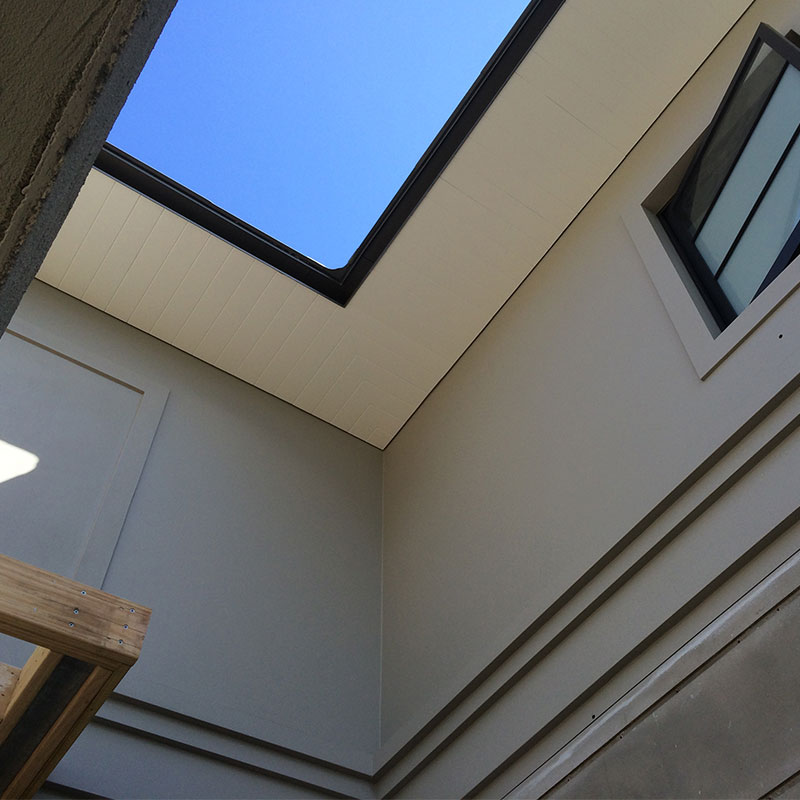
Carpentry works
This was one of the largest homes we have worked on and consisted of a large architecturally designed prestige home with a build cost well in excess of $12 million dollars .The home was built over 3 levels incorporating extensive living areas, six bedrooms all with Ensuite, lift, tennis court, cabana, separate gym, cinema, games room and wine cellar, separate live in housekeepers apartment and extensive garaging, car turn table and storage.
We were contracted to supply the carpentry labour for this project and this was the second time we have worked on this clients projects, we also worked on his former home in Double Bay.
Myself and 4 of my team worked on this home for in excess of 12 months and built all the conventional cut on site roof framing to the main house and pool house, detailed eaves linings, bulkheads, tiered floor to cinema, wall frames and cavity units, installation of all the timber windows and external French door units, frame out and build the large 14m long skylight that was a focal point of bringing light form the roof down to the ground floor.
Internal fitout off all doors, architraves and skirtings, installed the tennis court nett posts and lots more associated works.
Projects like this give me a lot or job satisfaction.
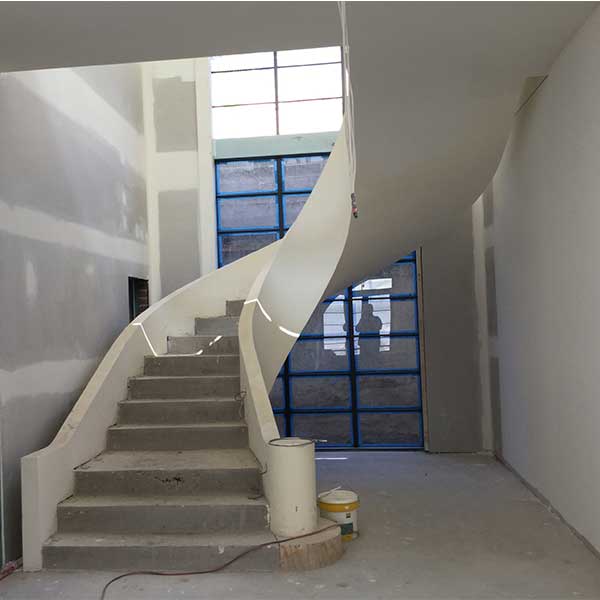
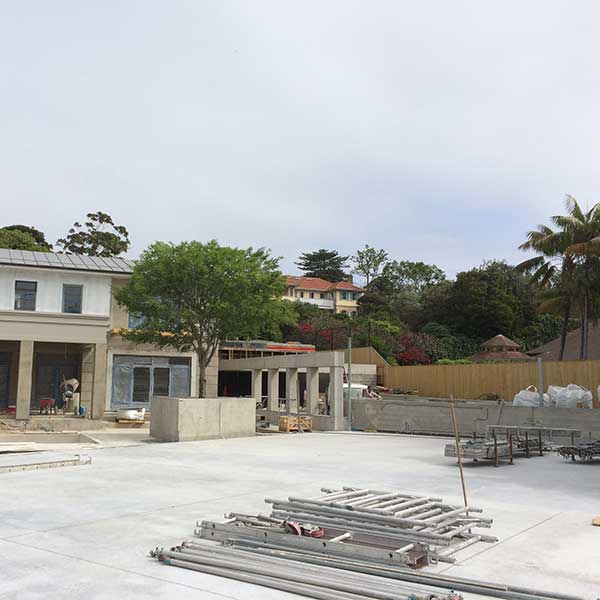
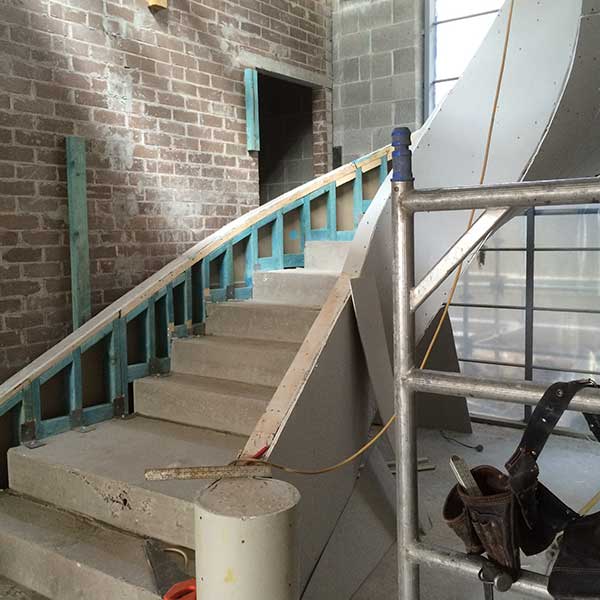
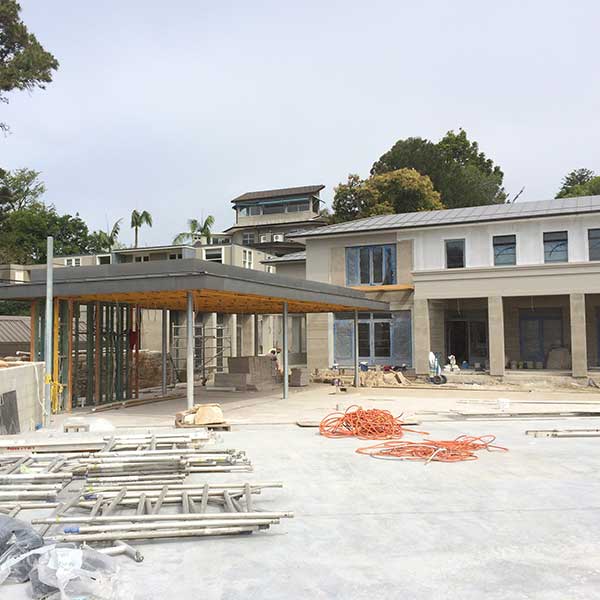
BAULKHAM HILLS
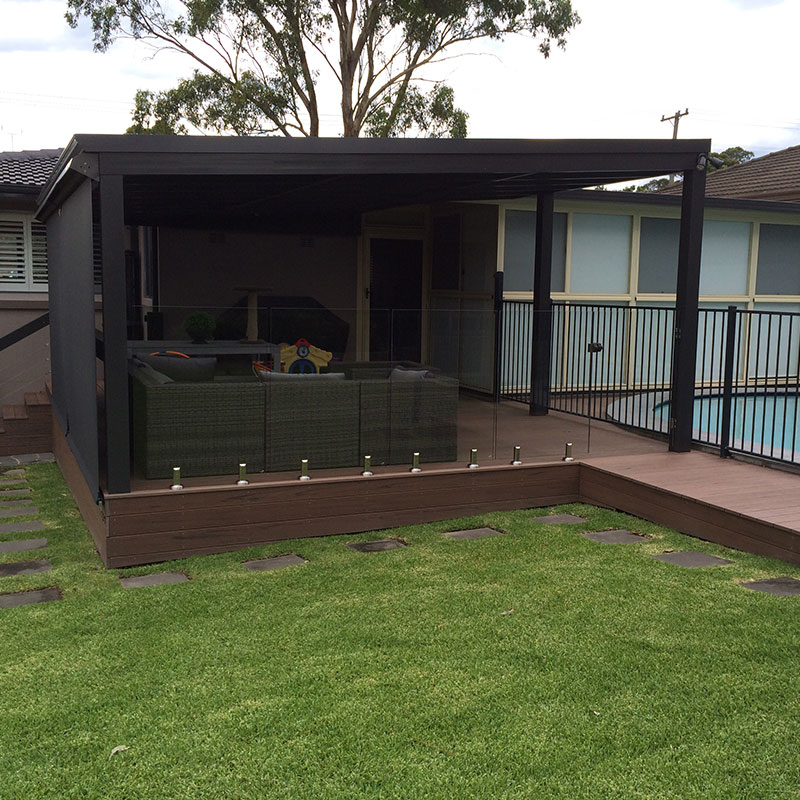
A small job that consisted of the demolishing the existing rotted deck and pergola to rear yard and also the front entry.
Rebuilding the deck and pergola using treated pine bearers and joists, posts and rafters , re-roofing with polycarbonate sheets and installing Modwood decking boards and frameless glass handrail.
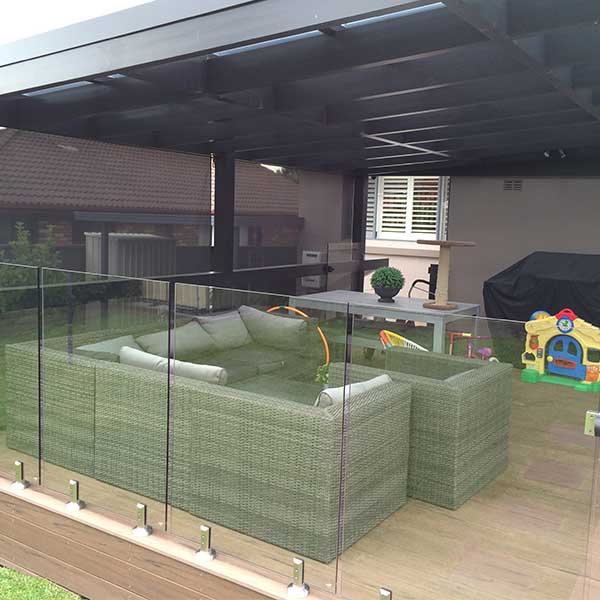
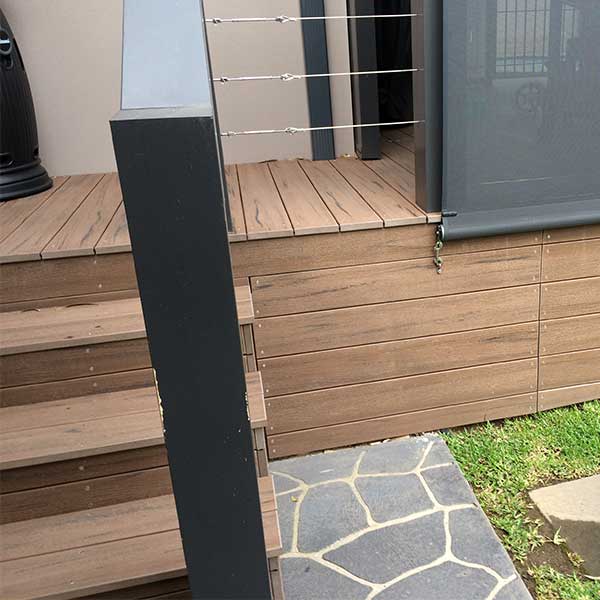
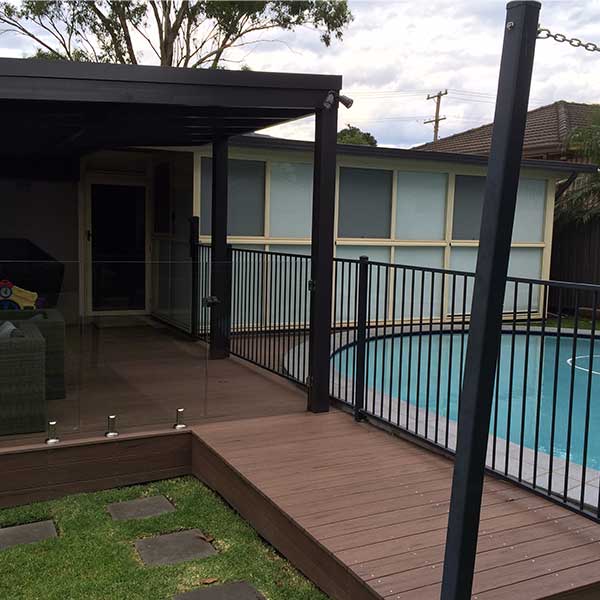
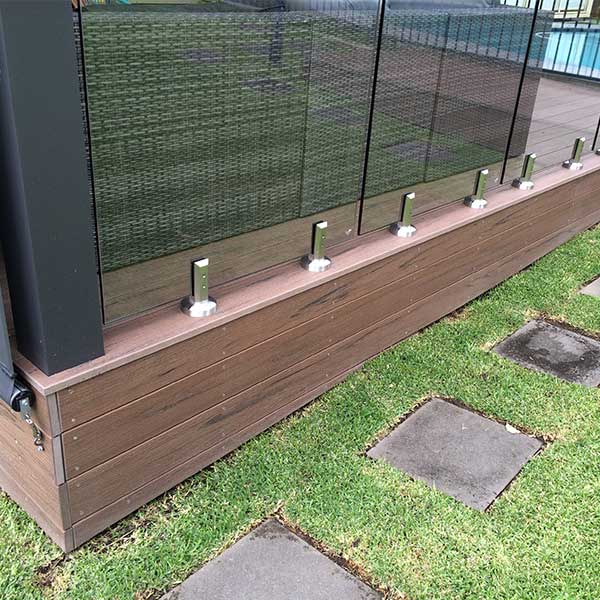
BEECROFT
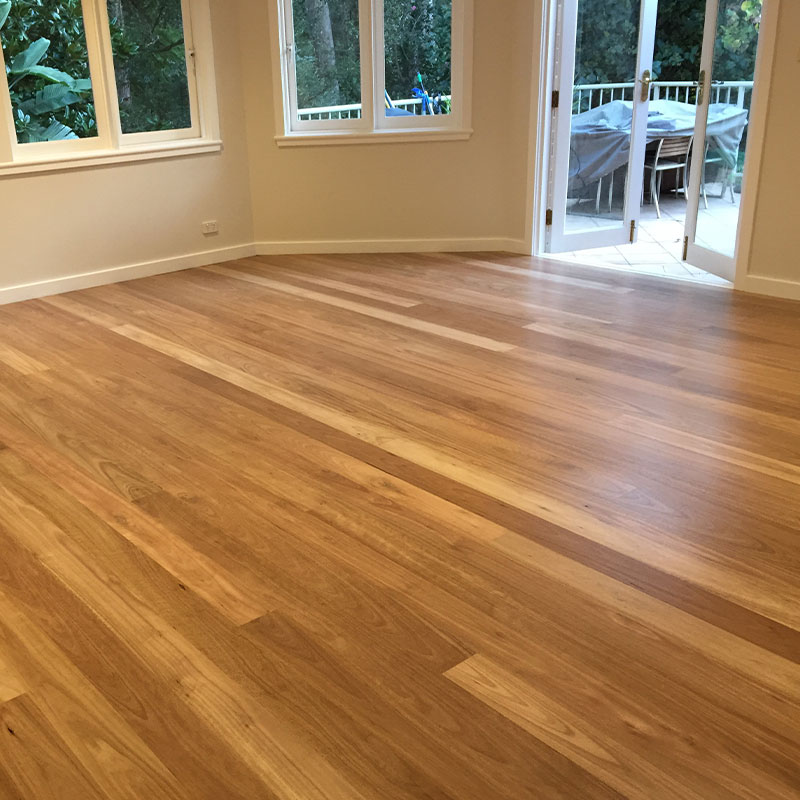
This project consisted of a new two car garage with storeroom and carport all under the one roof along with new concrete driveway and associated stormwater and drainage works.
The garage was clad with James Hardie Linea weather boards and roof tiled with terracotta tiles to match the exiting home.
The existing home itself had an internal renovation which included kitchen, bathroom and Ensuite renovation and new Black Butt hardwood tongue and groove floor throughout the home.
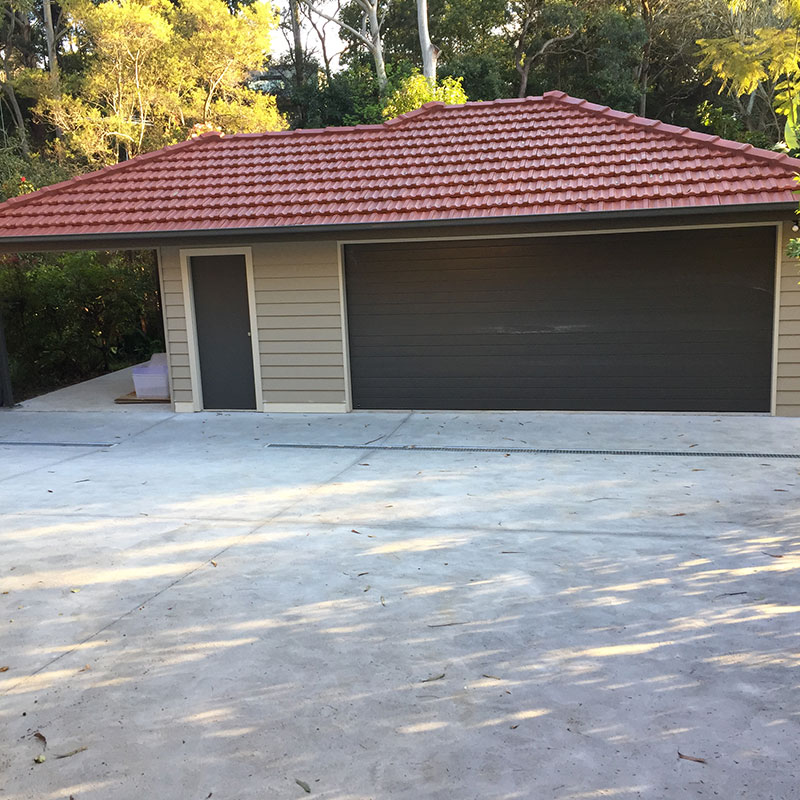
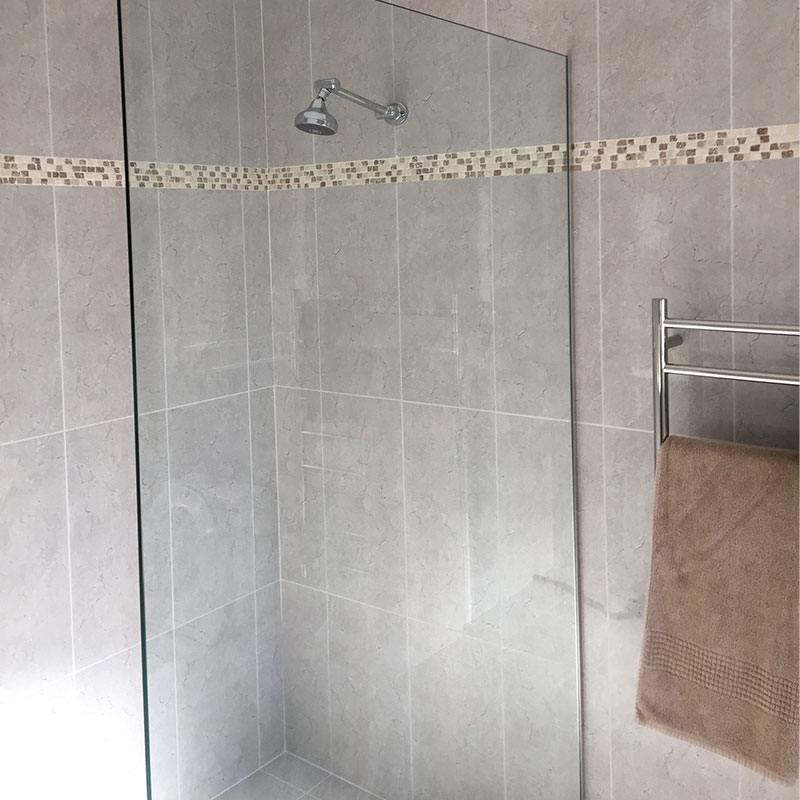
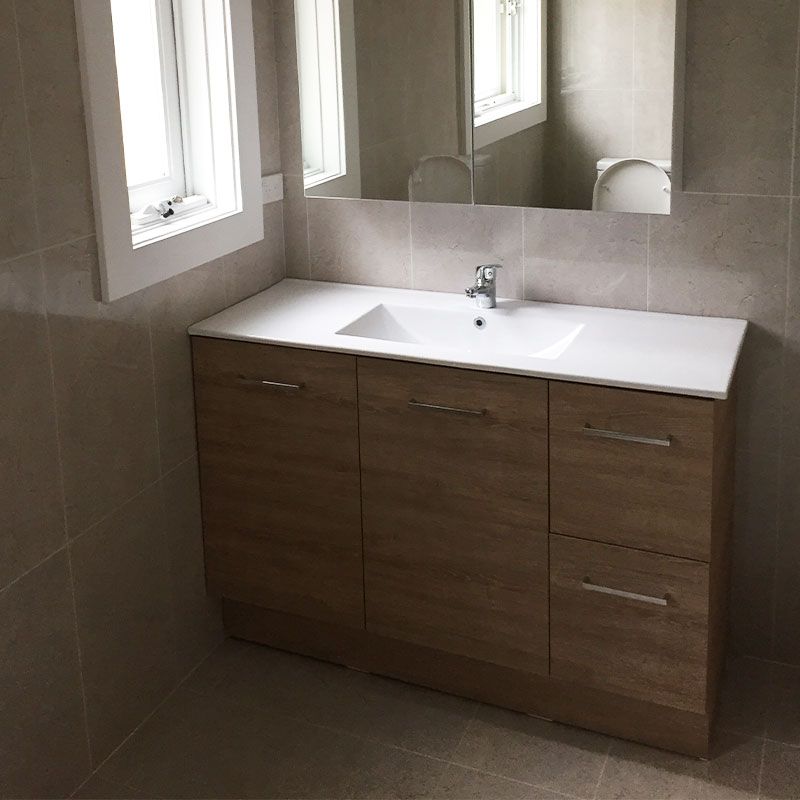
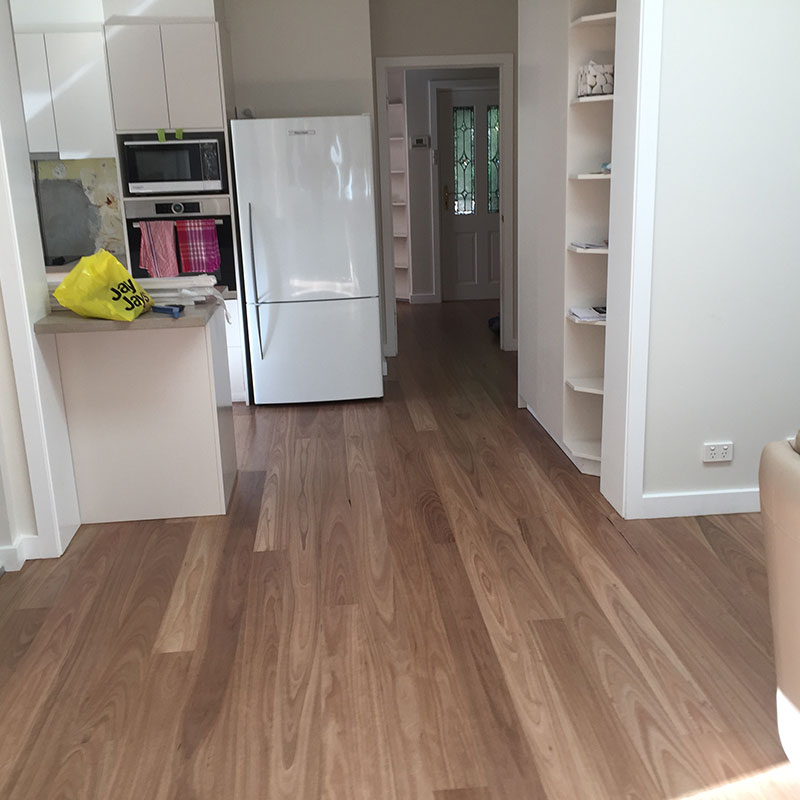
CASTLE HILL
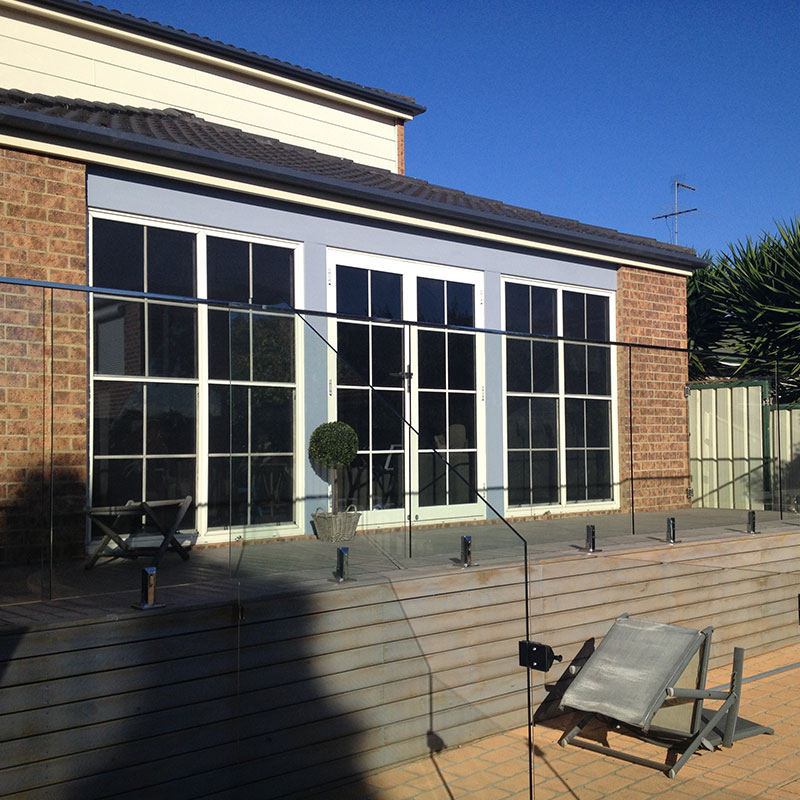
Castle Hill Alfresco
Deck, French doors and frameless glass handrail.
This project consisted of us demolishing an existing deck and building a new larger deck which overlooked the pool and rear yard.
We also opened up the wall in the rear rumpus room and installed French doors opening out onto the deck and looking into the pool and rear yard along with a new bifold door unit in the side wall opening onto the covered area .
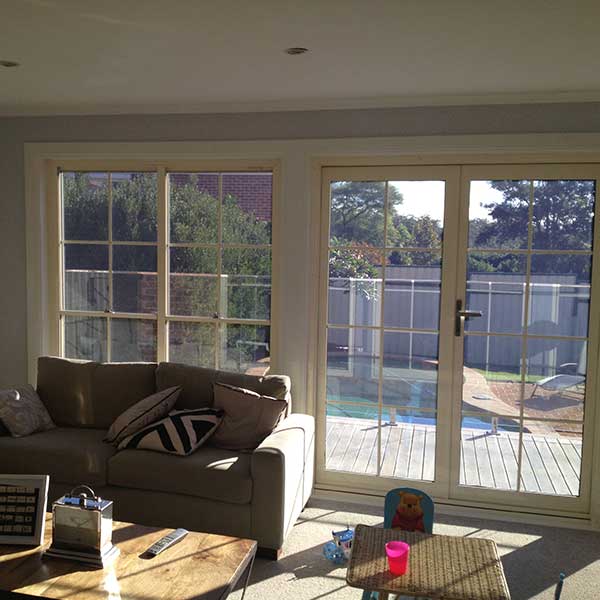
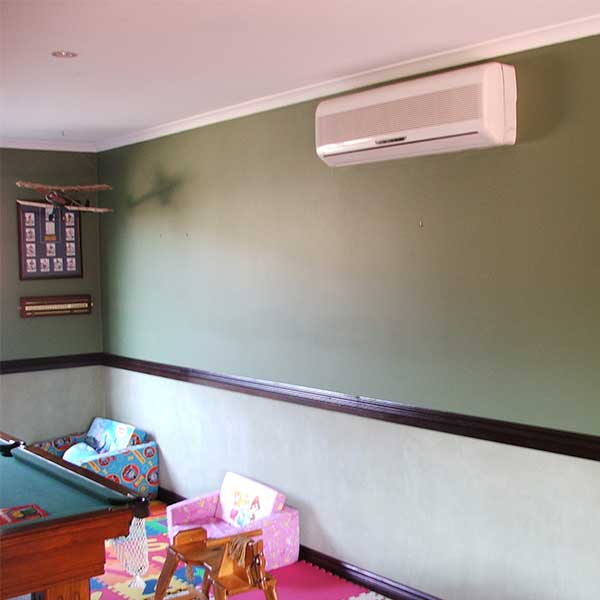
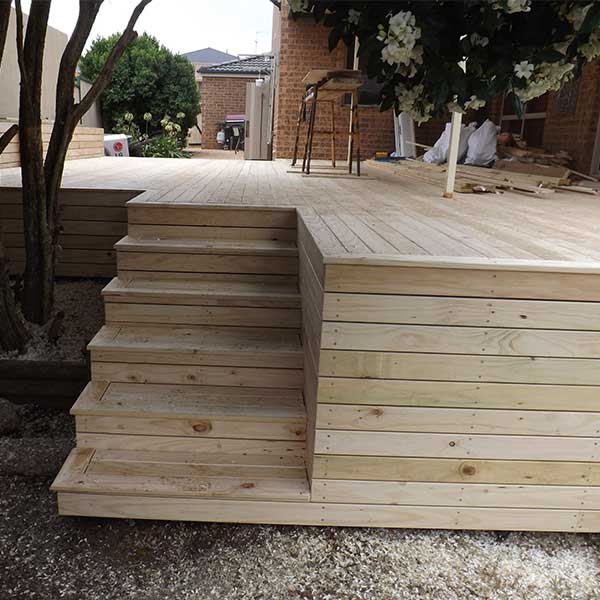
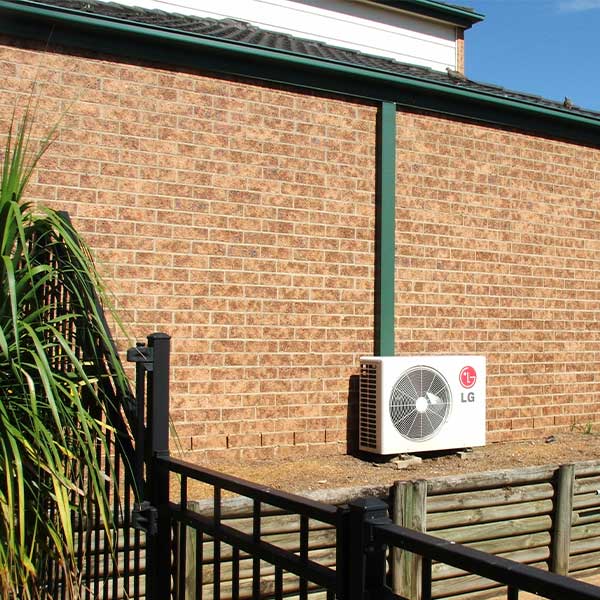
Cottage Point
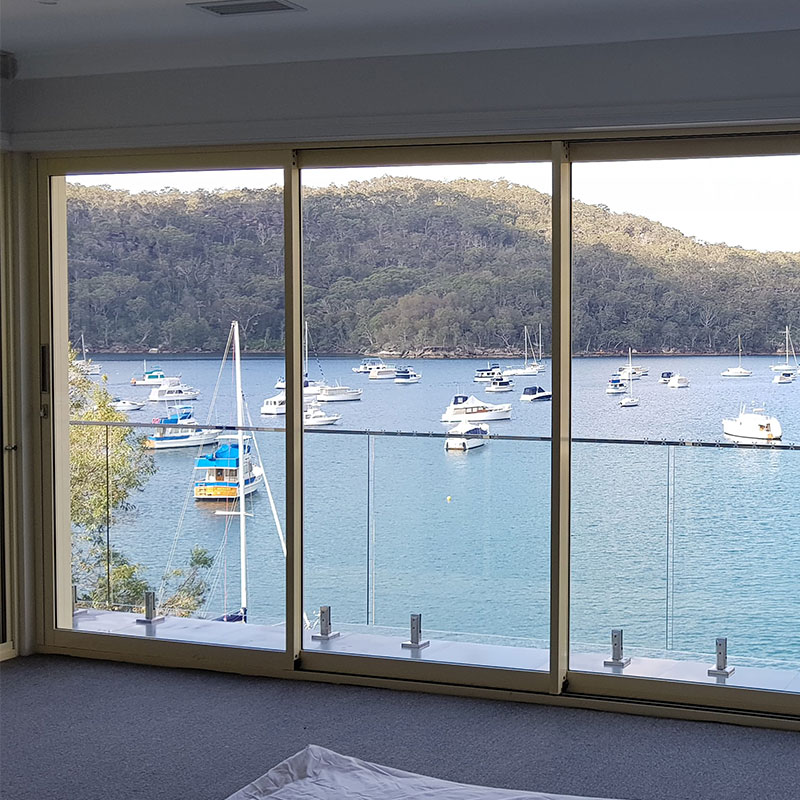
We have done two separate projects for this client. Main bedroom and Ensuite renovation and structural works, New butler’s pantry, New timber deck, handrail and screening.
1st project: Deck, handrail and stairs.
This project started with us building a new deck, handrail, timber screens over the top of two large enviro cycle tanks to hide them and to also take advantage of the water views, timber and steel stairs where also incorporated .
Concrete footings and sandstone retaining wall.
2nd project: Main bedroom and Ensuite renovation.
The main bedroom was increased in size buy utilising existing verandah space, the rear window and separate sliding door were removed and one large stacking door unit was installed to take advantage of the water front location and views.
Structural alterations were made with a new steel beam fixed in place to accommodate the new larger opening.
The existing Ensuite was completely reconfigured and renovated and a custom made sliding glass screen wall was installed so the client could take a relaxing bath and enjoy the water views.
Alterations to an existing storage room and study nook were made to form one large butler’s pantry.
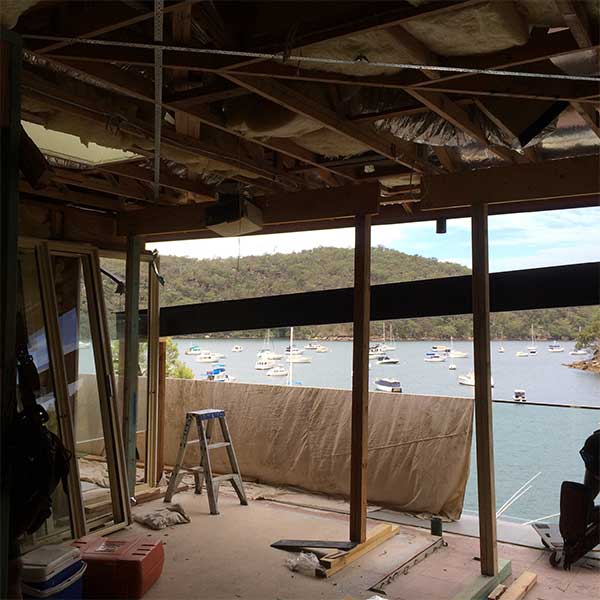
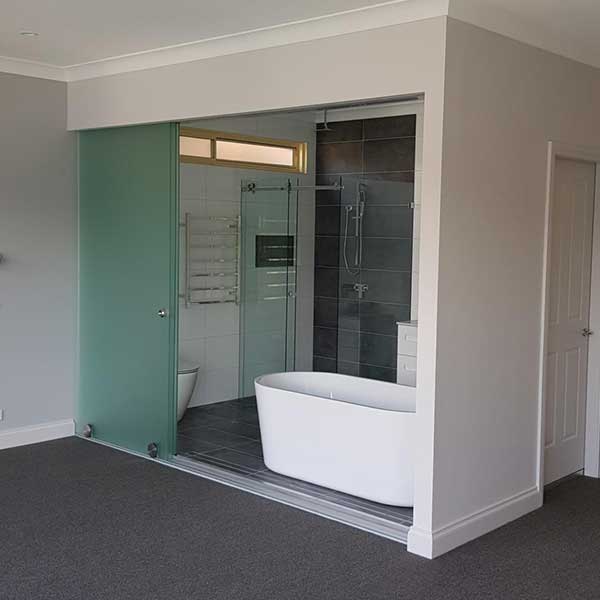
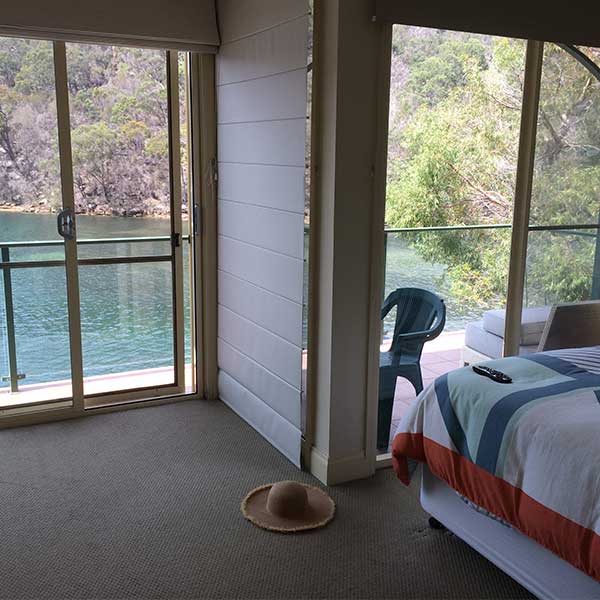
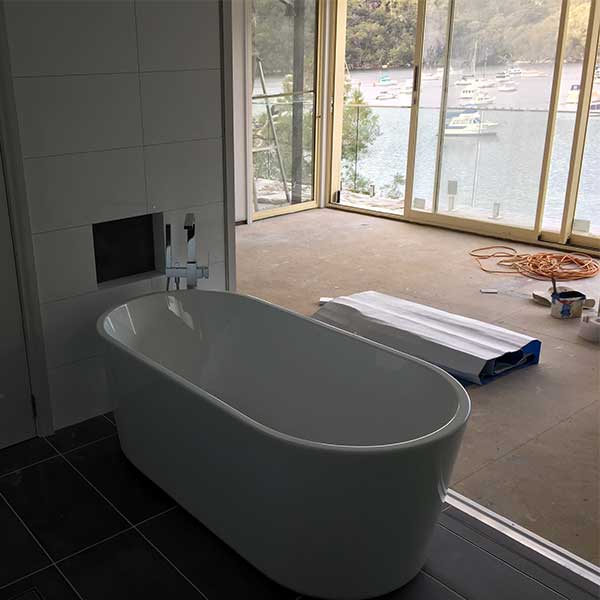
DOUBLE BAY
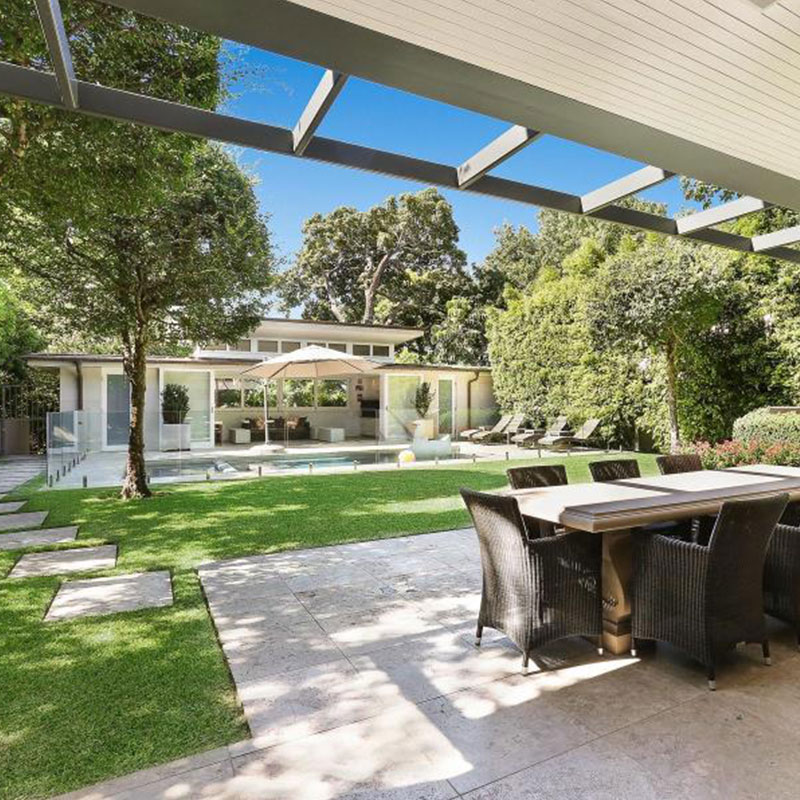
This is the first of two projects we did for this client.
This was a luxury architecturally designed home, consisting of pool, wine cellar, extensive garaging and storage over three levels.
We were contracted to supply all the carpentry labour for this project which consisted of some minor demolition, erection of structural steel beams and columns, all floor, wall and conventional roof framing, installation of all custom made timber windows and external sliding / stacking door units.
Clad internal garage walls with furniture grade plywood as per architectural details.
Complete internal fix out including hanging all doors, architraves, skirting laying all the hardwood tongue and groove flooring.
Installation of all the door and window hardware and all bathroom accessories.
We were on this project for over 6 months.
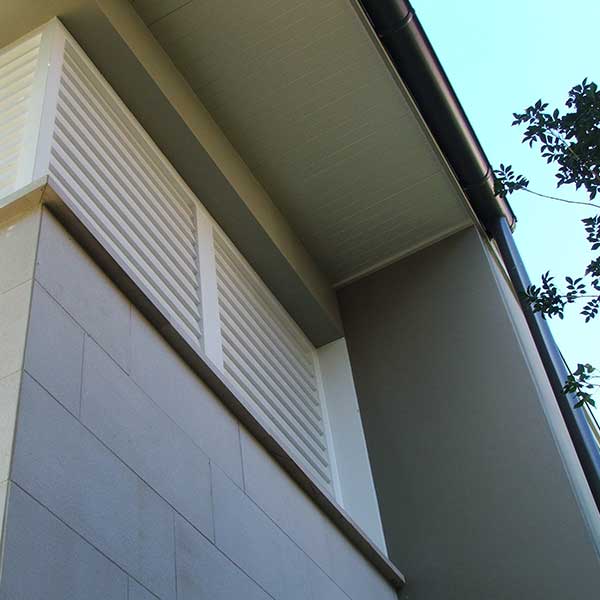
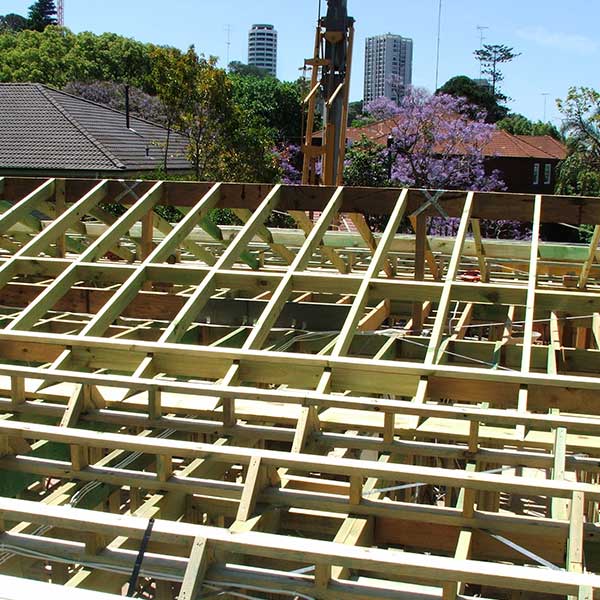
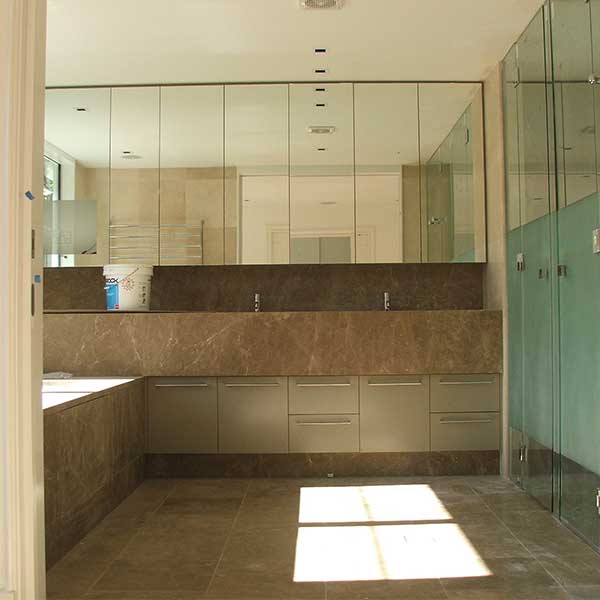
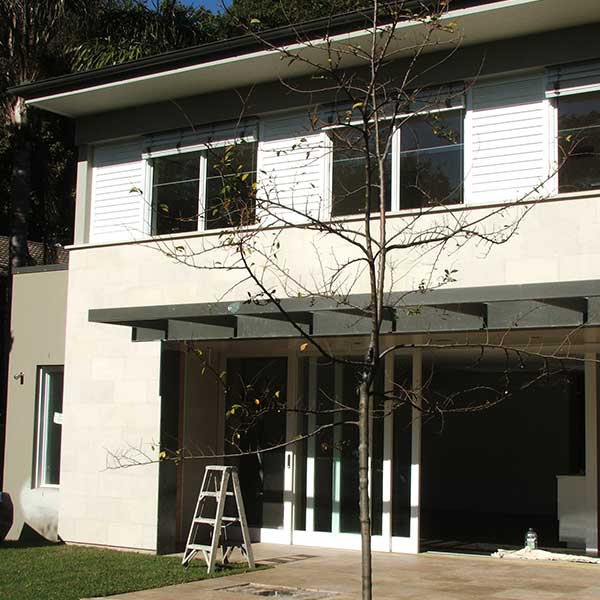
Greenwich
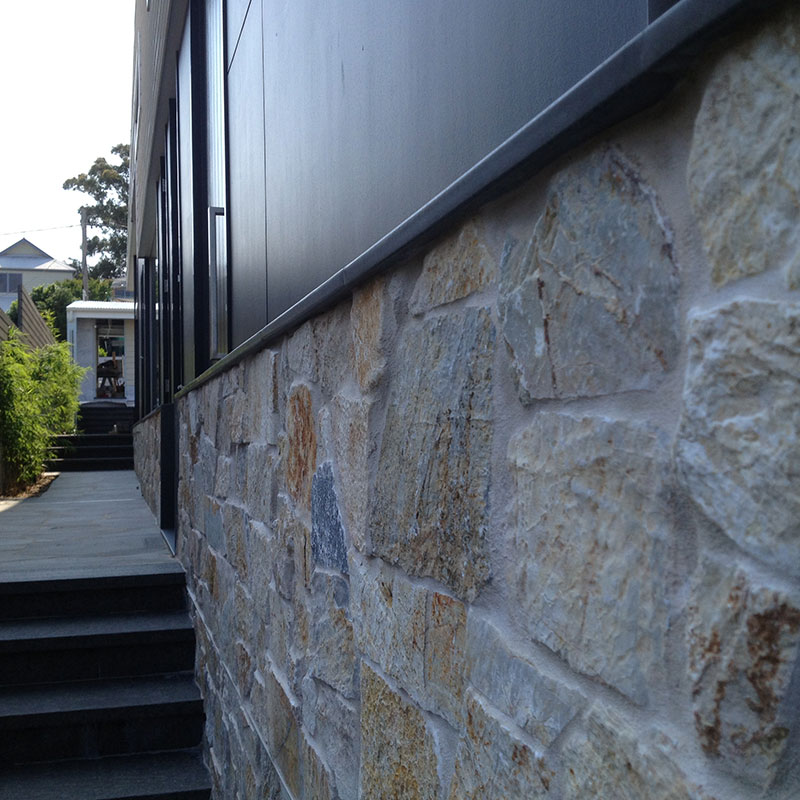
Greenwich project
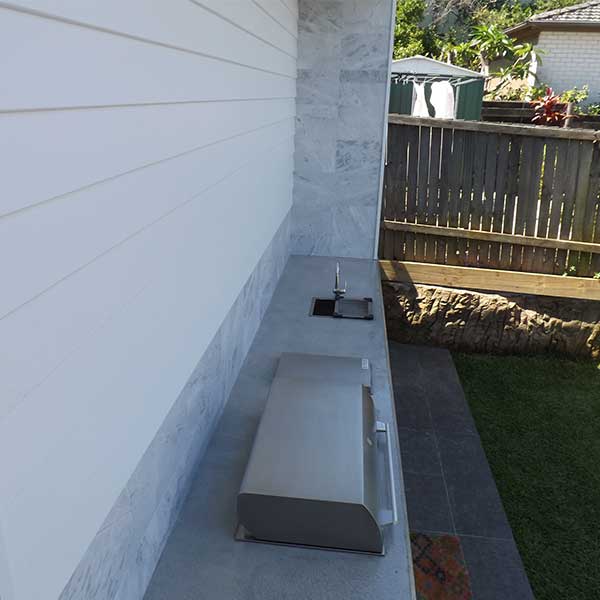
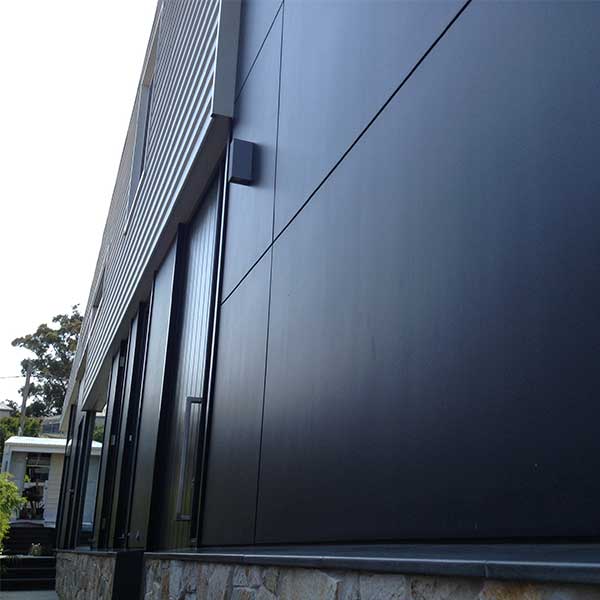
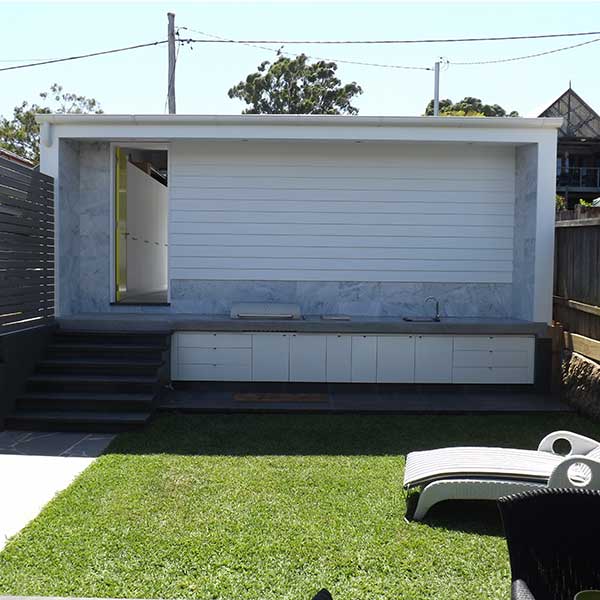
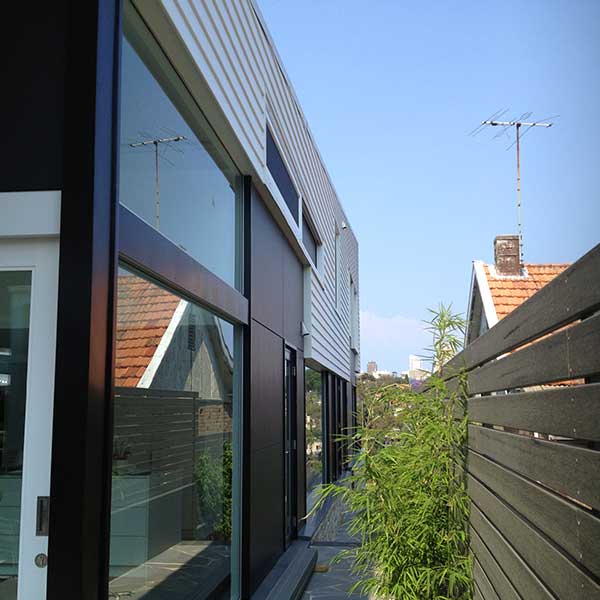
LANE COVE
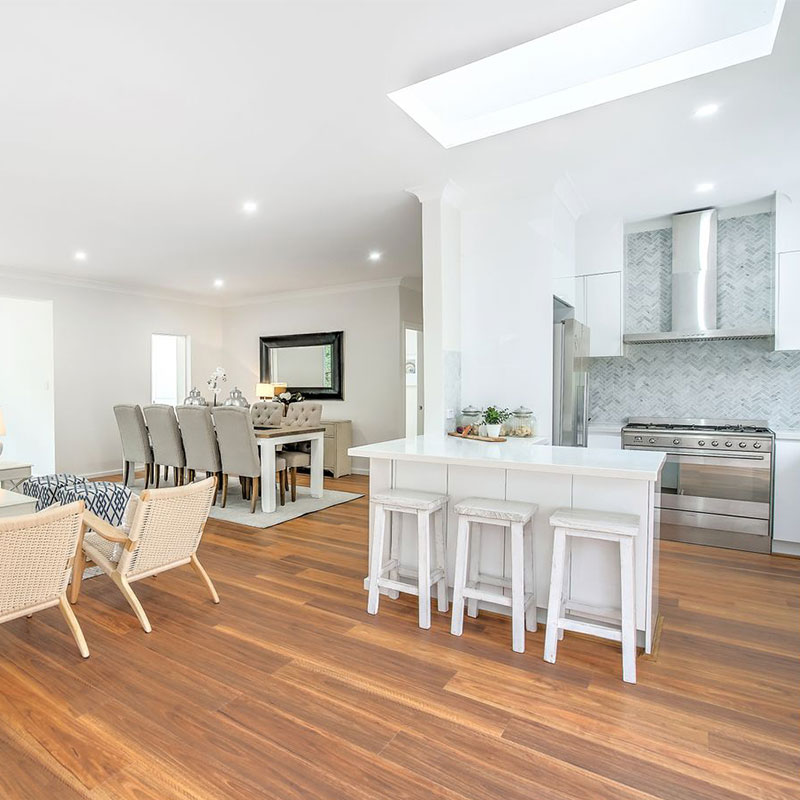
Complete Internal and external renovation & landscaping.
This project consisted of a complete renovation of an original 2 storey brick home which appeared to be in near original condition.
The front verandah was enclosed and turned into additional bedroom and living space.
New aluminium windows and bifold door unit installed, rendered and painted, new kitchen, bathroom and Ensuite and complete internal renovation.
Front and rear yard landscaped and new pergola and tiled alfresco area at the rear.
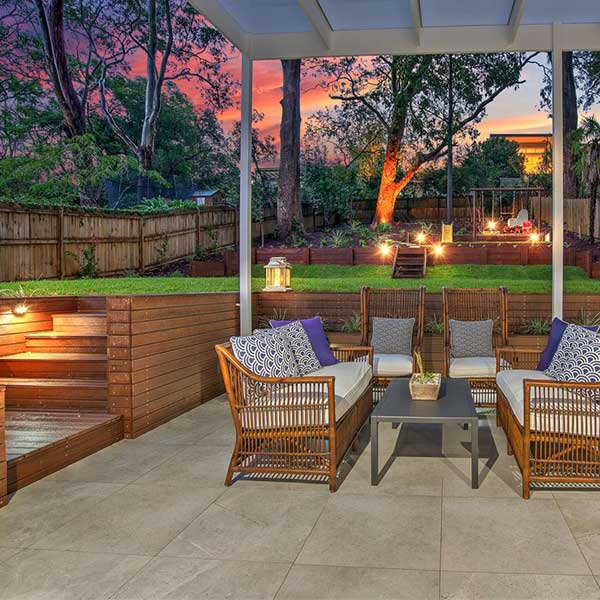
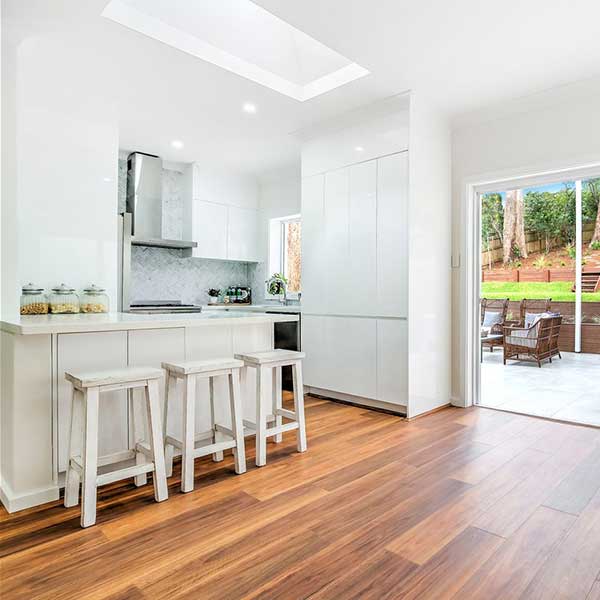
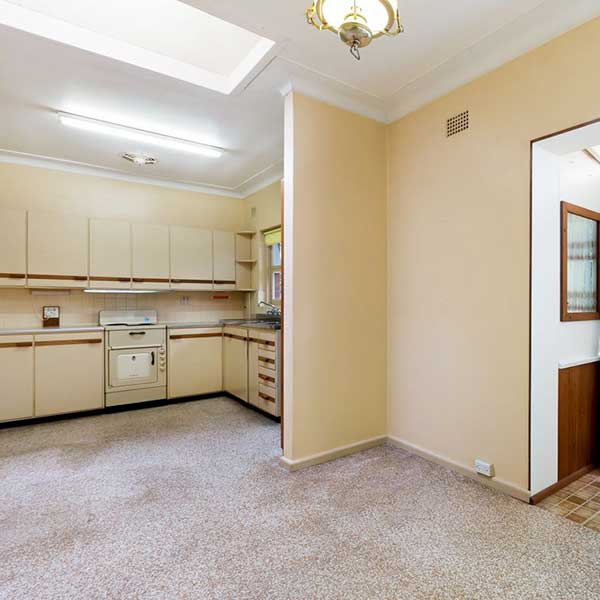
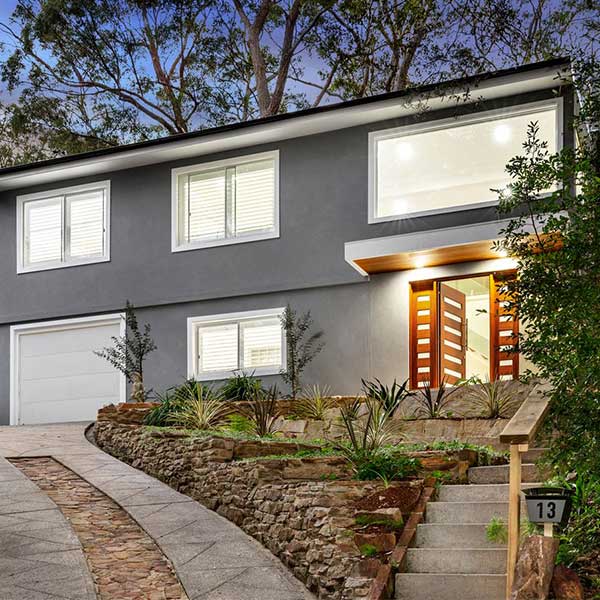
Mosman
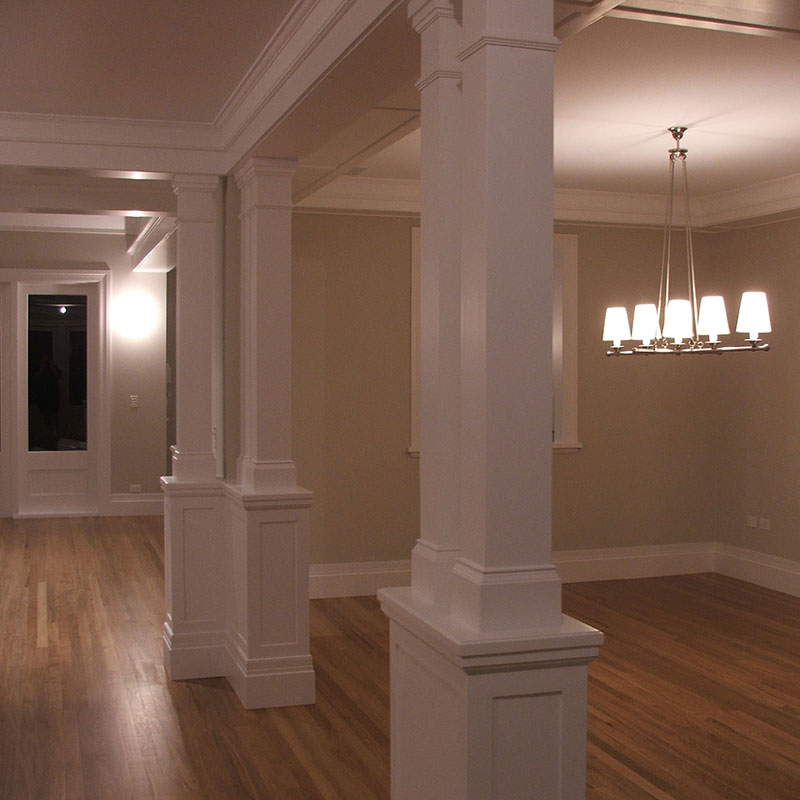
Hamptons Style
We worked on this prestige architecturally designed home with a Hamptons theme and provided all the carpentry works which consisted of all the conventional cut on site roof framing installation of structural steel clerestory window truss , fascia ,eaves detailed cladding ,trims and timber brackets to gables .
Installation of all the custom made timber windows and French doors and associated door and window hardware.
Internal fitout and panelling , detailed timber bulkheads and posts , wainscoting, doors, architraves, skirting door hardware, Turpentine tongue and groove floor boards.
We also assisted the site foreman and liaised with the architect during the works.
This is another project were I got a lot of job satisfaction and an opportunity to showcase my skills and experience.

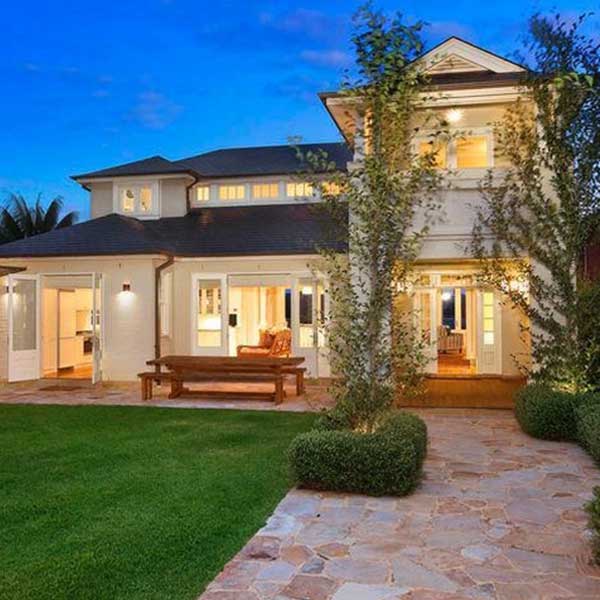
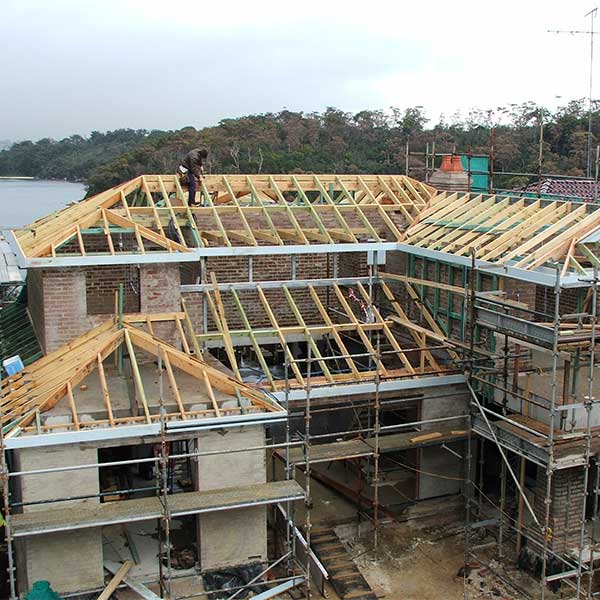
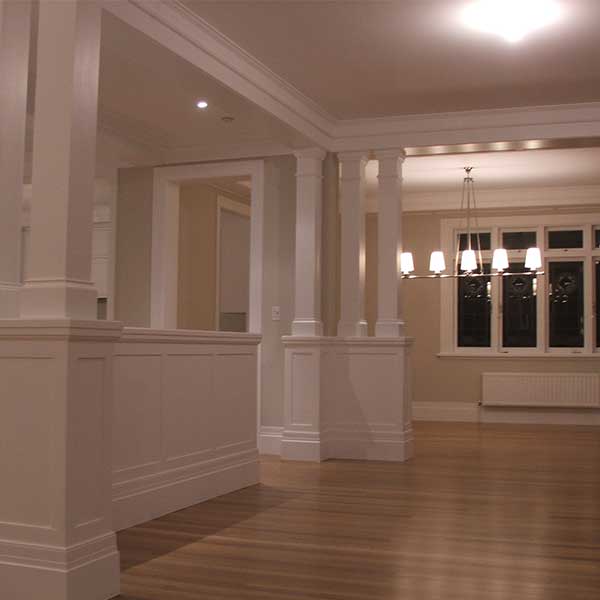
Narabeen
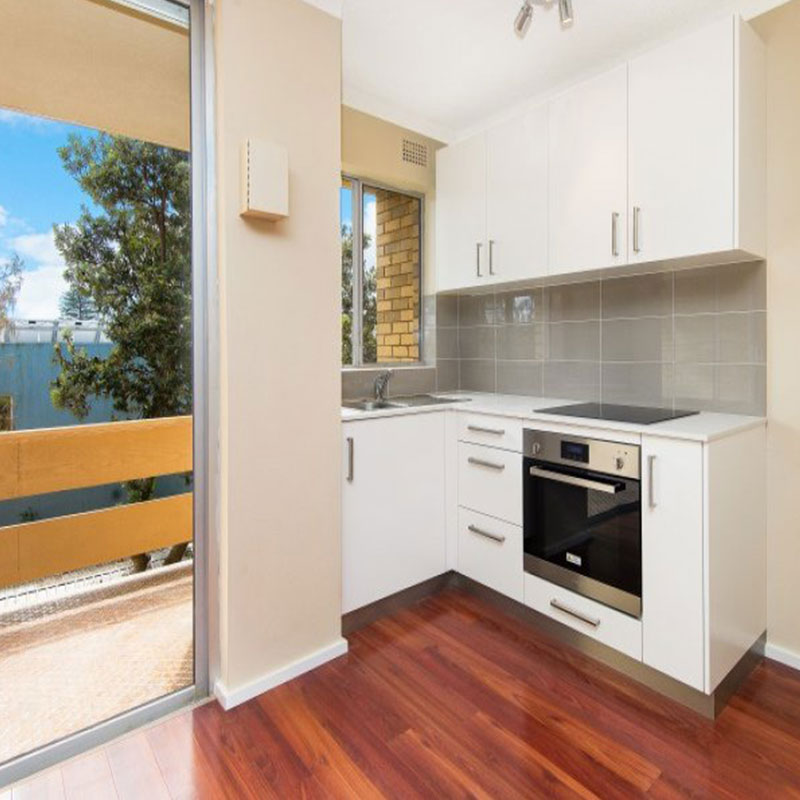
Apartment renovation
This was the second job we have done for this client and consisted of a complete renovation of their two bedroom investment property.
The works included complete renovation of kitchen, bathroom and internal laundry and associated fixtures fitting and appliances, new laminate floor coverings and re paint and blinds to all windows.
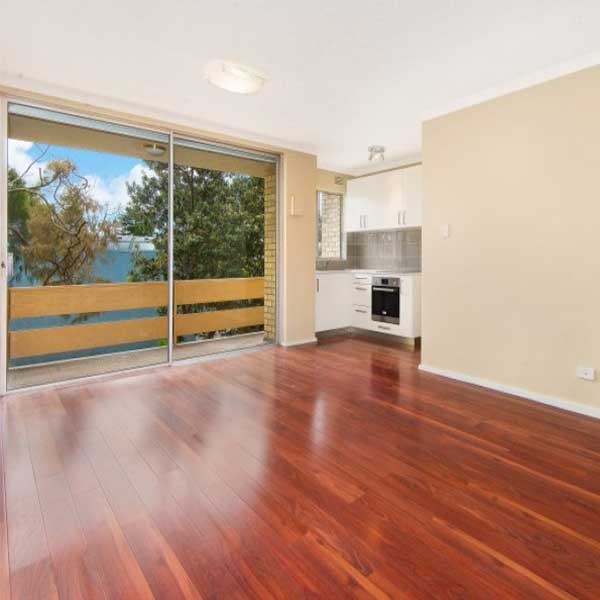
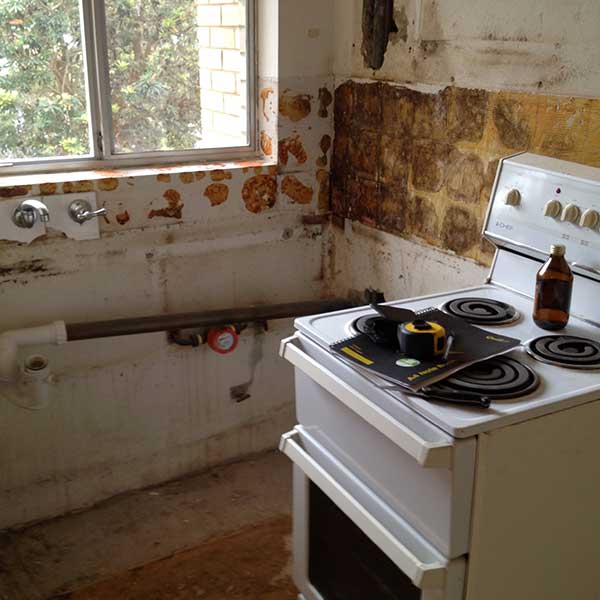
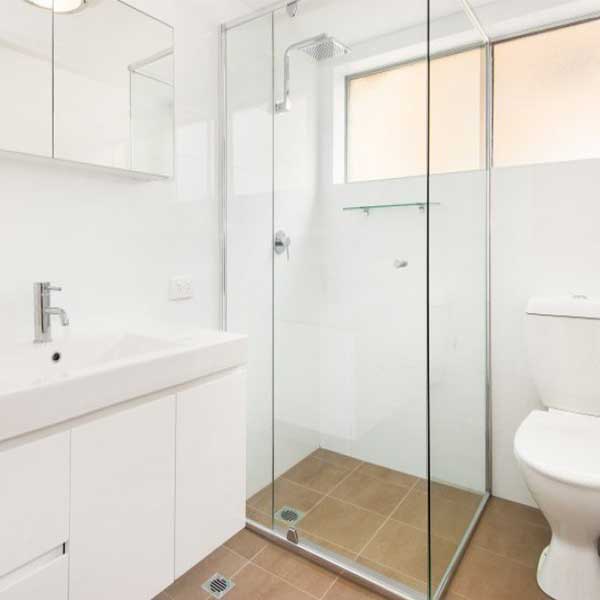
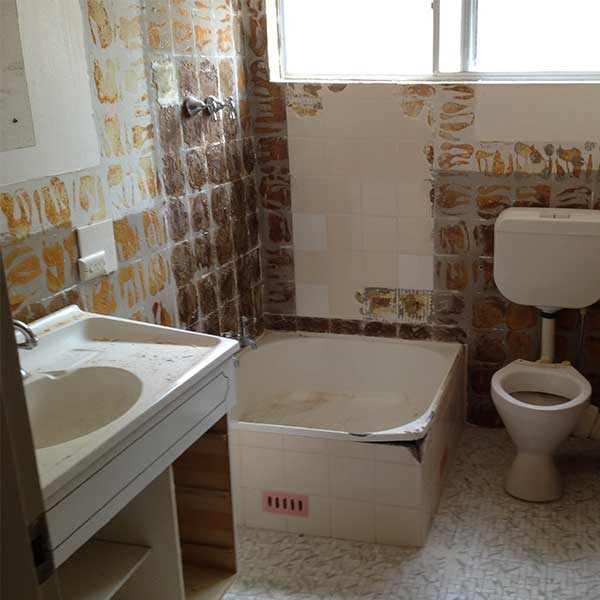
Northern Beaches
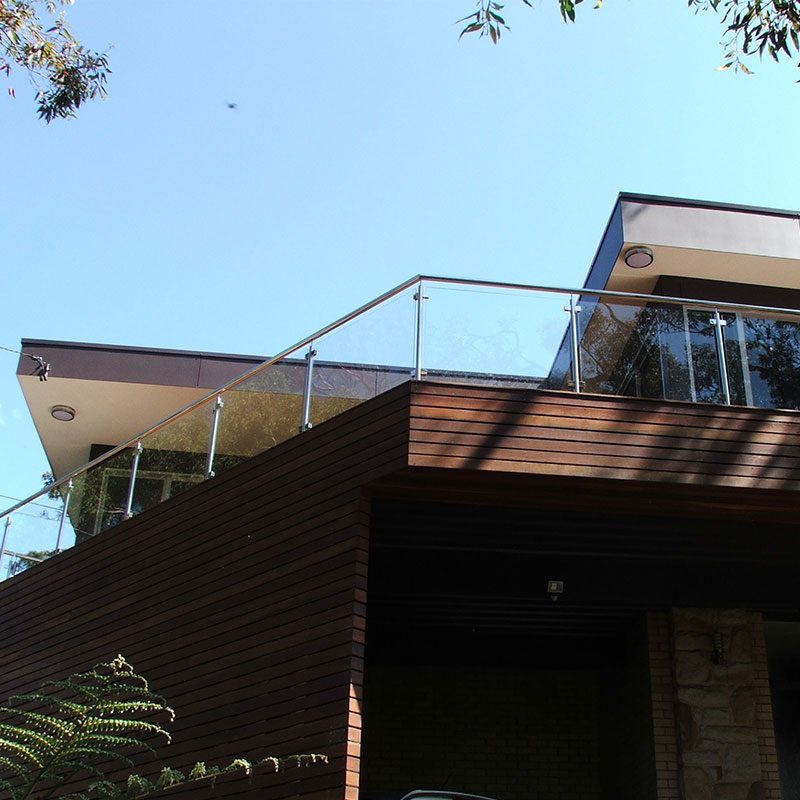
Deck / carport, re-roof house, reclad and modernise whole of the outside of the home and repaint.
Main bathroom renovation, rectify stormwater issues.
This project consisted of a rundown timber deck that was unsafe to walk on needing a major rebuild.
The deck would also form a carport / garage underneath.
This was constructed using spotted gum decking boards, stainless and glass handrail and galvanised steel stairs.
The existing roof leaked and was in need of major repair, it also had well below the minimum fall.
The old roof sheets where removed, the whole roof structure raised to create effective minimum falls and the perimetre parapet and window infill panels clad with James Hardie Matrix sheets to give the home a modern contemporary look.
The existing main bathroom and separate toilet were turned into one large main bathroom, alterations to internal and external walls were made to accommodate new windows, and a larger main bathroom was renovated and given a modern contemporary feel.
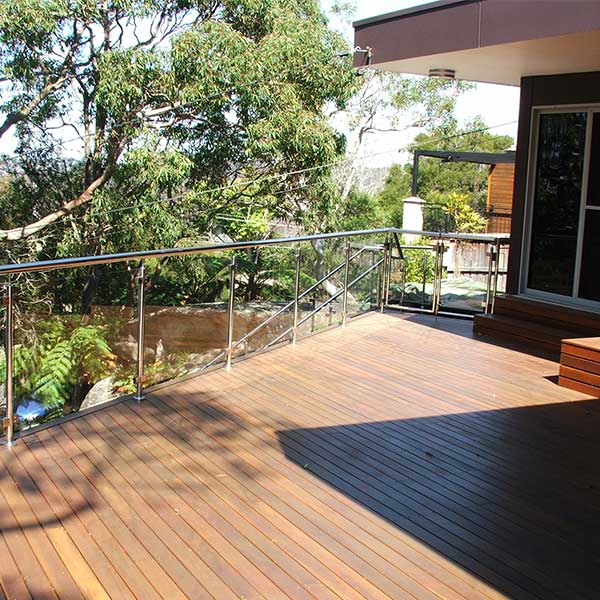
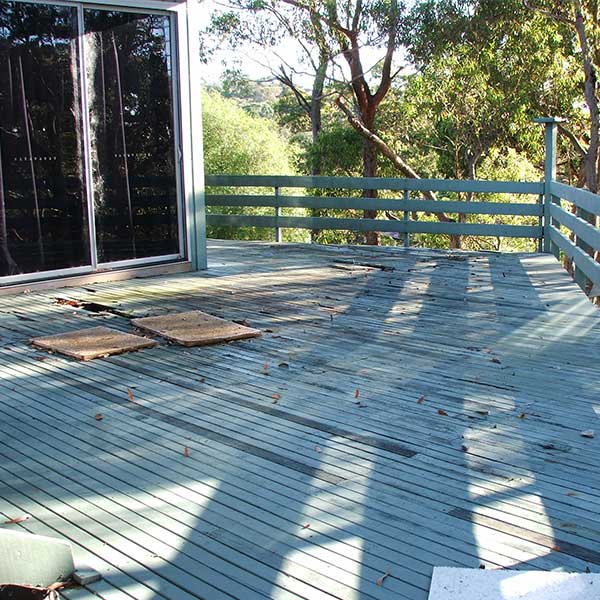
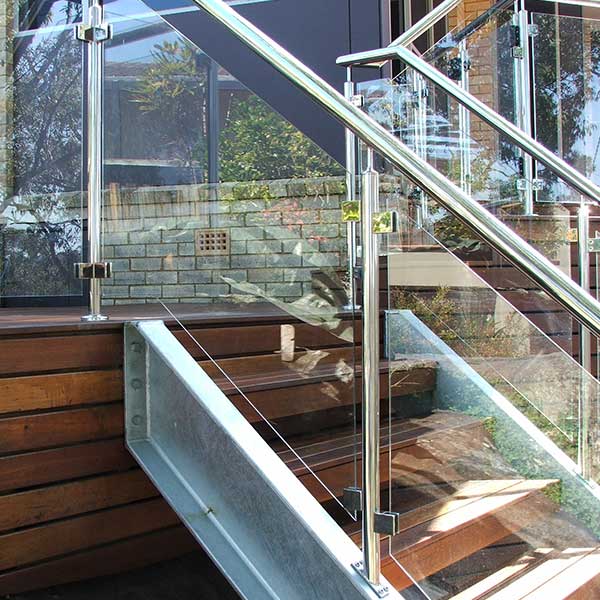
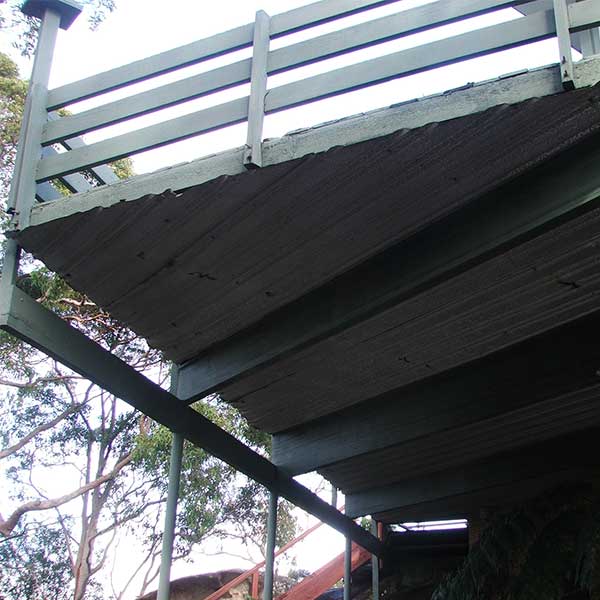
Rose Bay
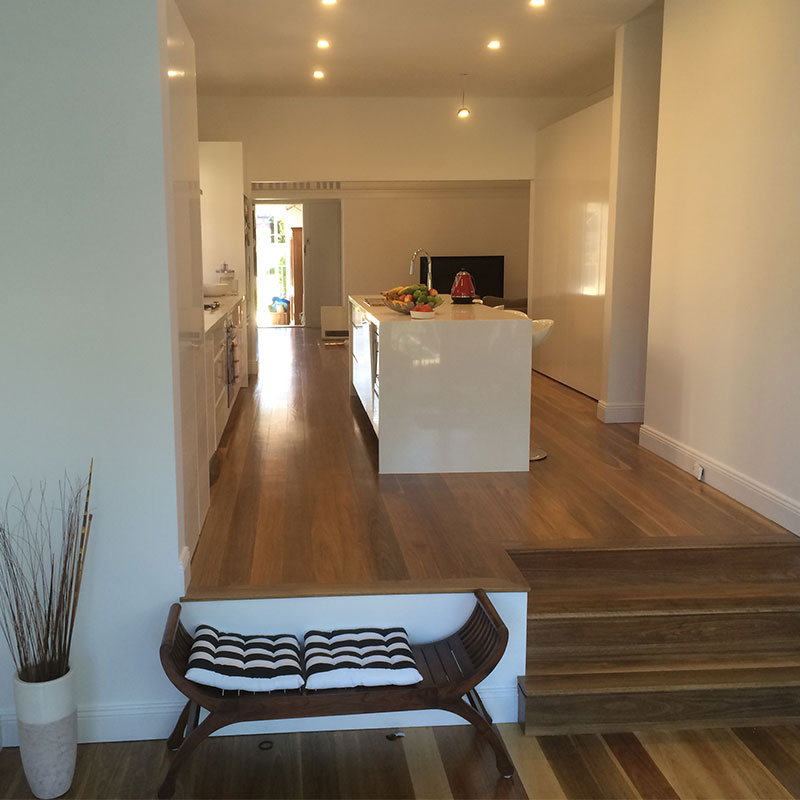
This project consisted of small ground floor extension and renovation.
Works included rear ground floor extension to living area, reconfigure ground floor layout, new kitchen, new spotted gum flooring, rear deck and bifold door unit.
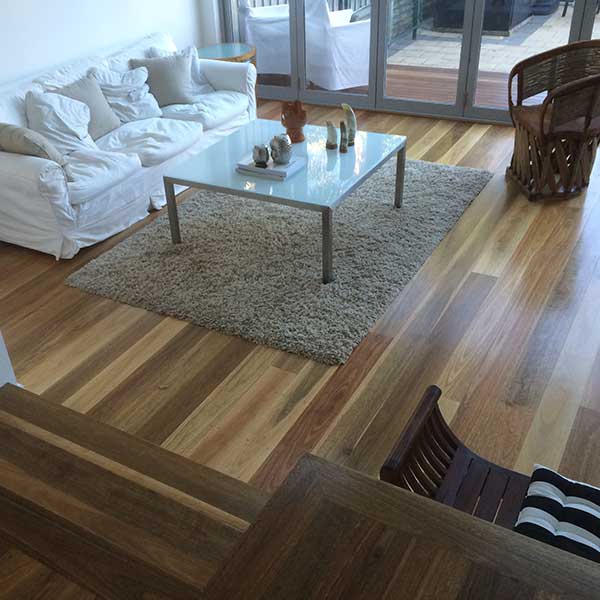
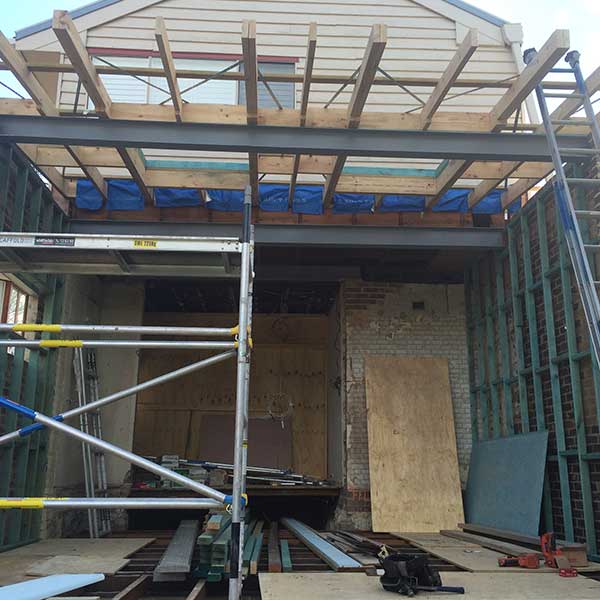
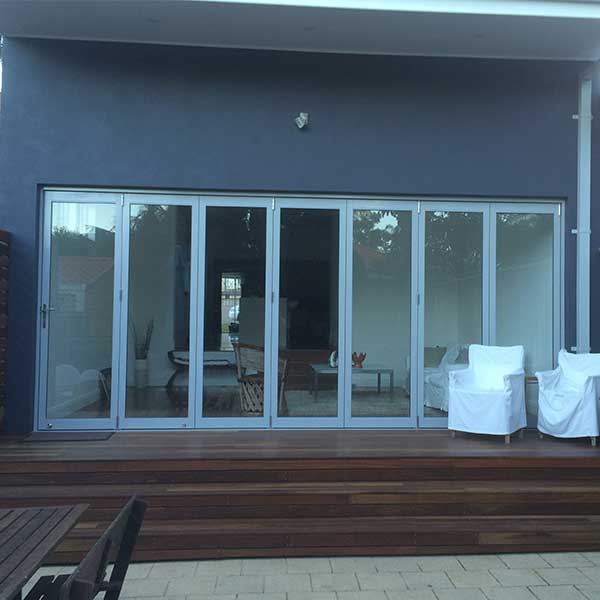
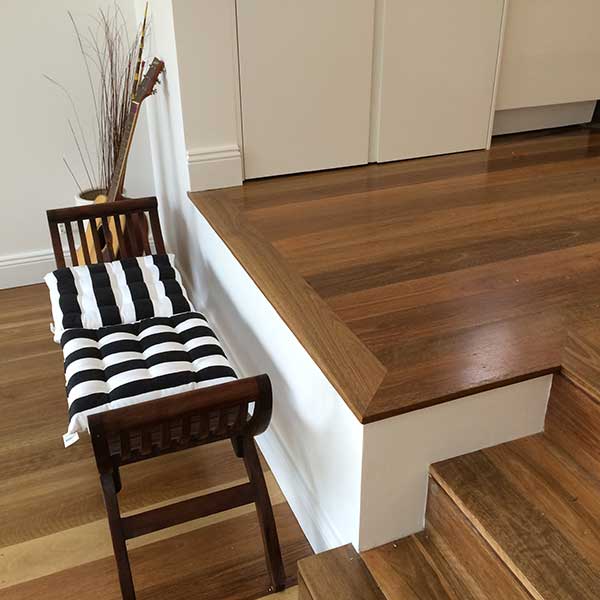
Watsons Bay
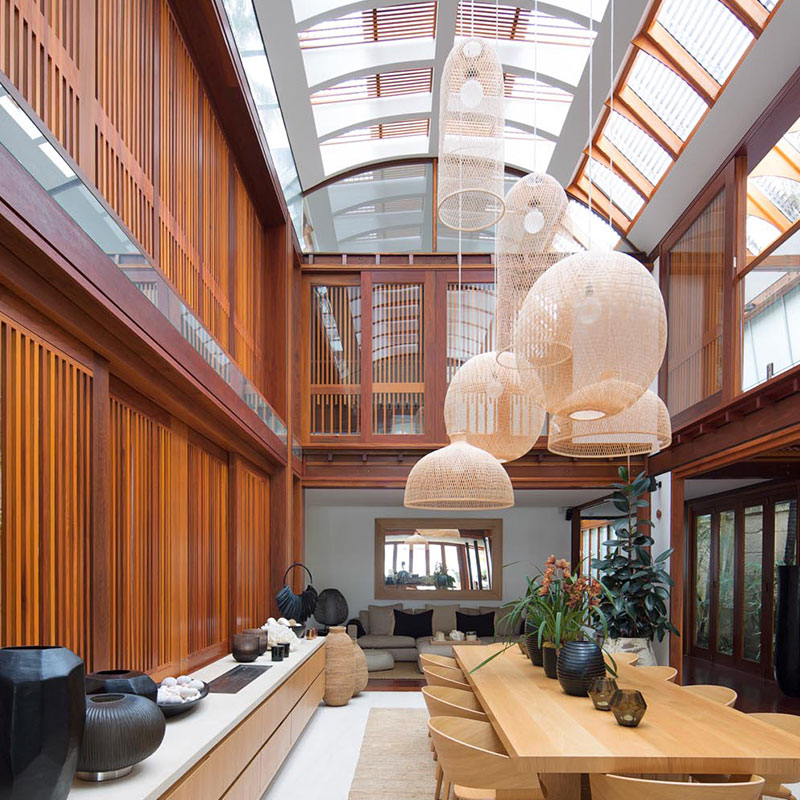
This was an architecturally designed luxury extension to a harbour front property in Sydney’s Eastern Suburbs.
This architect designed the original home which was built in 2000 and was asked by the client to enclose the central courtyard to the home in 2017.
This home has a tropical / Balinese feel to it with lots of glass and recycle ironbark.
The existing courtyard was excavated, concrete slab poured, steel columns and beams installed and new timber curved roof structure built and glass roof.
Installation of recycled iron bark timber sliding doors, windows and reveals along with western red cedar detailed timber removable screens to all the roof glass and windows and doors.
Installation of custom made joinery unit and custom lighting and large stone tiles which all formed an impressive new central dining area.
My involvement in this project consisted of the site management, concreting and all carpentry works including erecting the structural steel columns and beams, installation of recycled iron bark sliding doors, windows, reveals, cedar screens, boxing in all steel columns and beams with iron bark and all carpentry works.
Another high end luxury project I was able to put my mark on and at the same time get a lot of job satisfaction working on a project of this calibre.
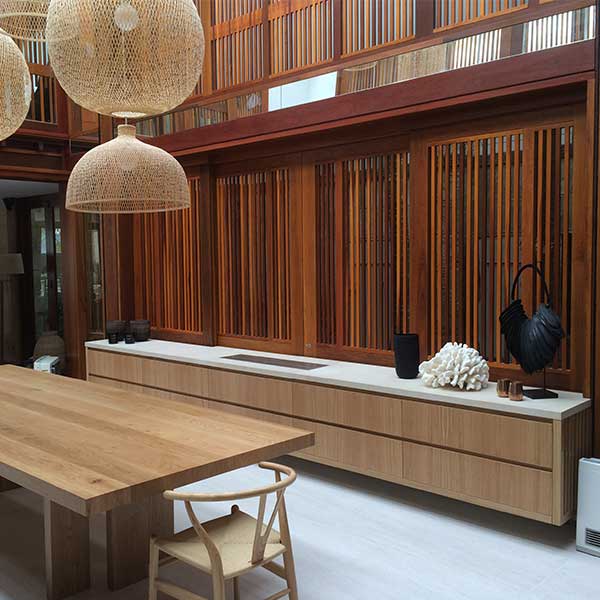
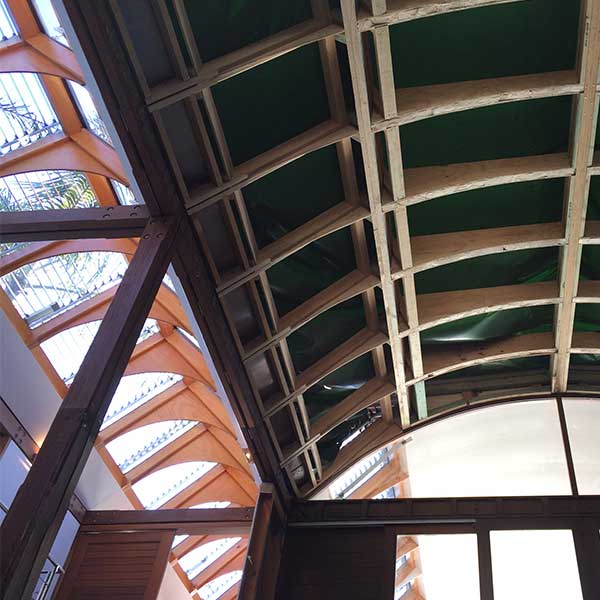
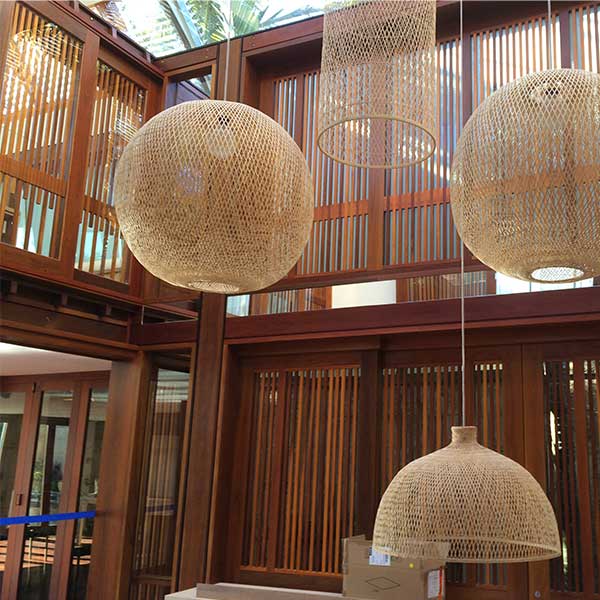
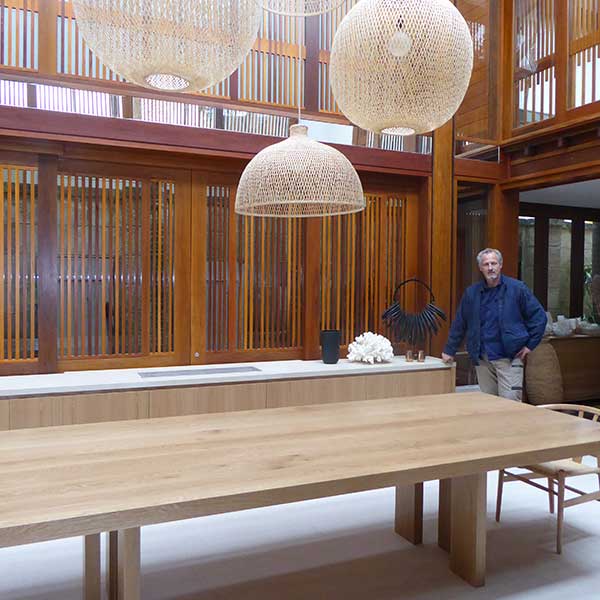
Willoughby
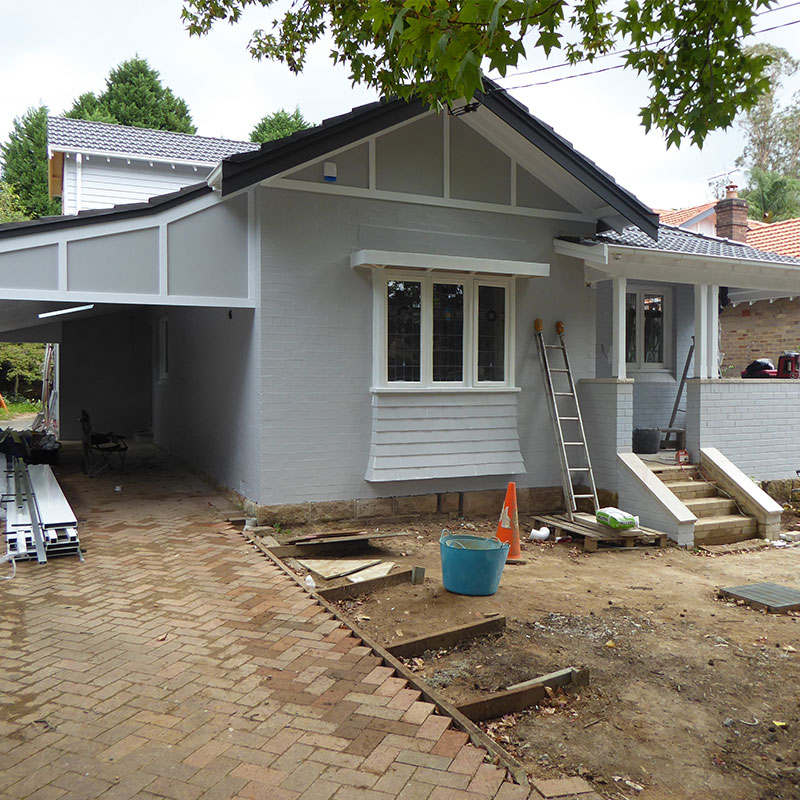
This small California bungalow located in Willoughby has been transformed into a larger and more modern home with the addition of an upper floor extension consisting of three bed rooms, Ensuite and main bathroom.
The ground floor was extended at the rear with the addition of extra living space and a new alfresco area consisting of a Tallowwood deck and operable roof over.
In addition the ground floor was completely renovated and reconfigured with new kitchen, laundry and living areas making for a much more liveable and open floor plan to accommodate the needs of the client’s young family.
This project was unique in that the particular street it was located in had a council conservation order on the homes, this meant that the period architectural style of the home had to be maintained externally and comply with strict guidelines and as a result western red cedar shingles were uses extensively as feature cladding to many of the gables along with timber window awnings that give this home its unique character and street appeal.
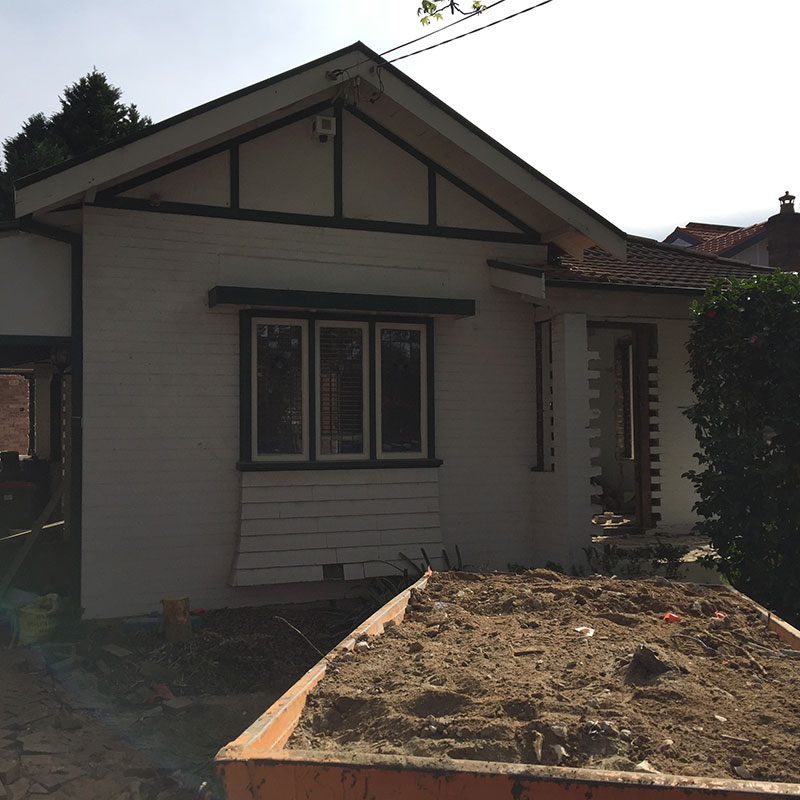
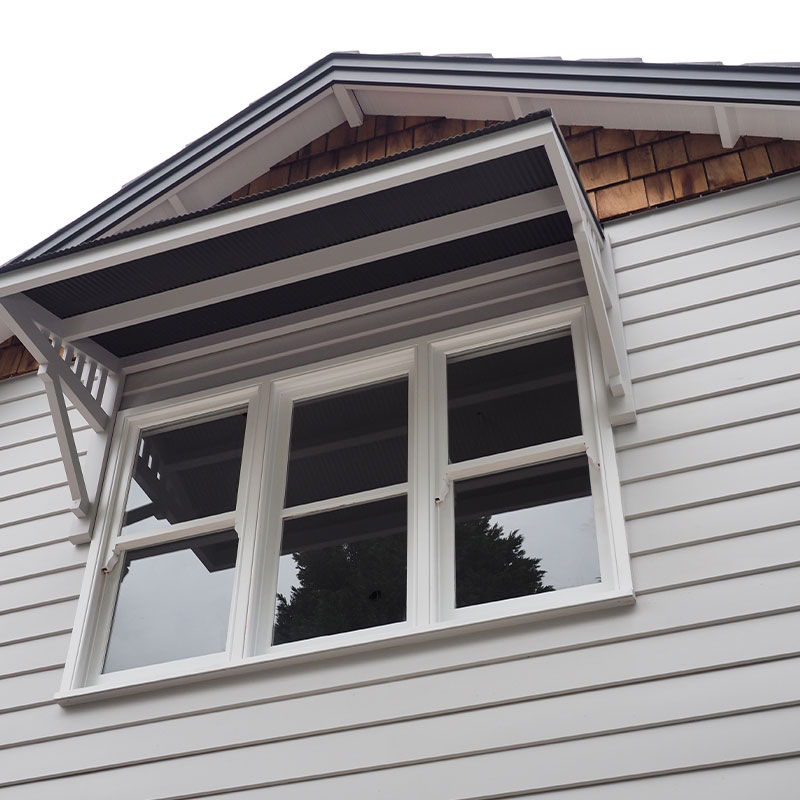
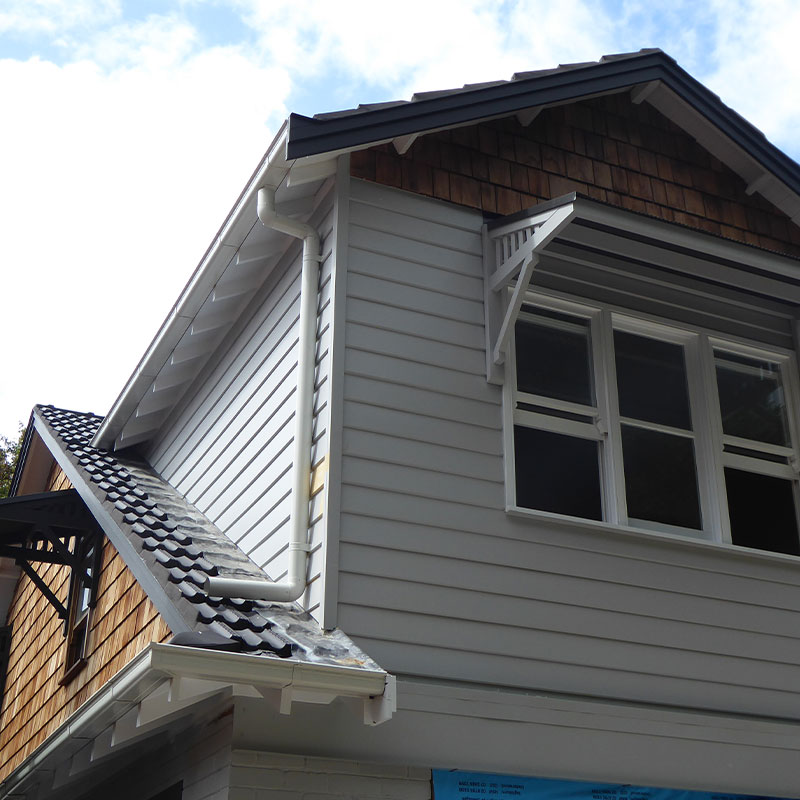
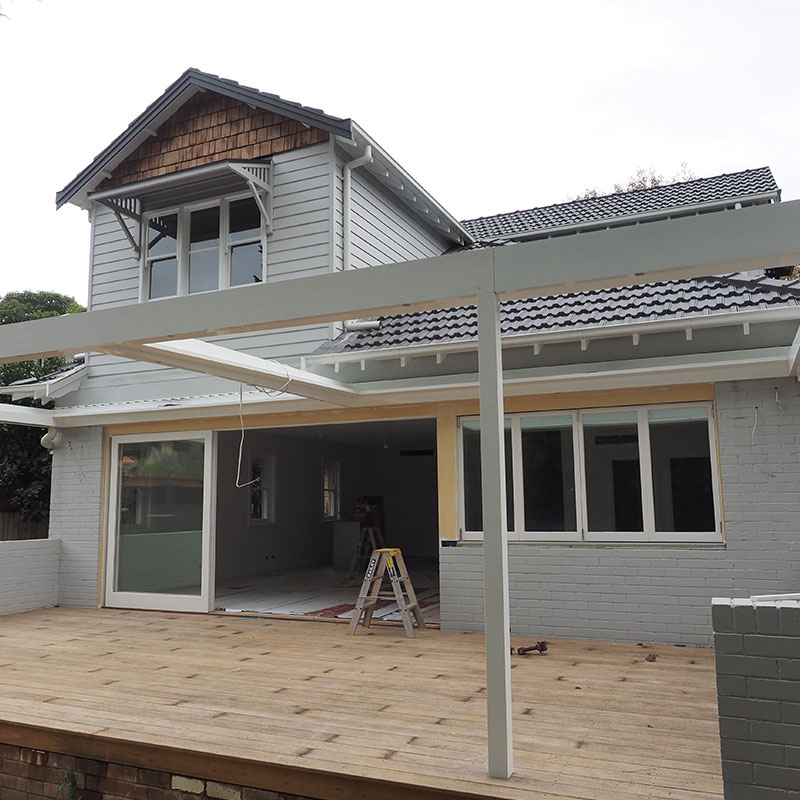
Wollstonecraft
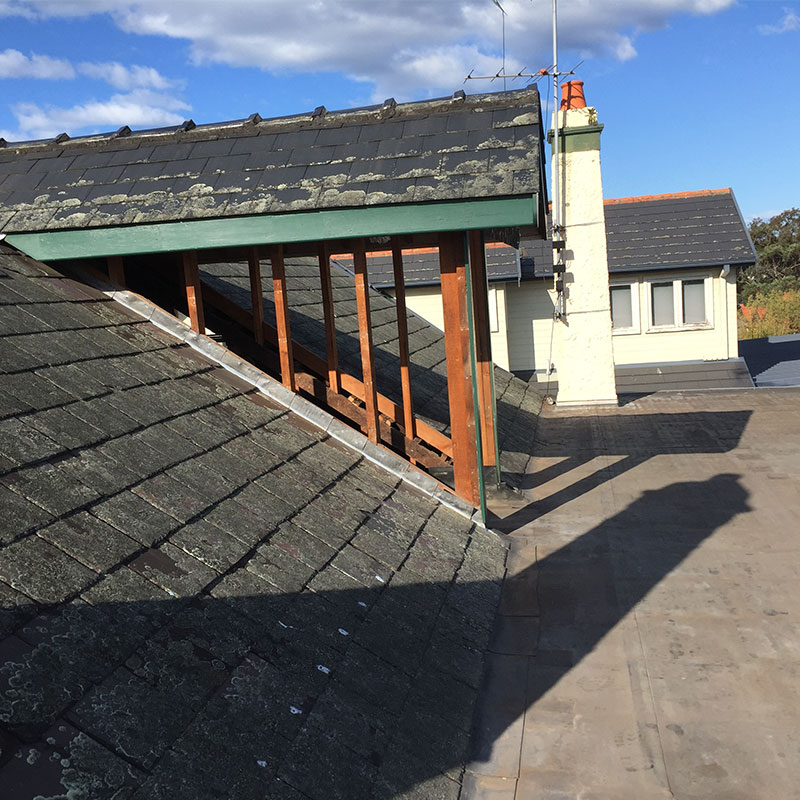
This project consisted of an architecturally designed extension and renovation.
An existing loft and roof deck was converted and extended into an extensive new living area, kitchen, study and powder room and takes advantage of the fantastic city skyline, Harbour Bridge and water views.
Works consisted of detailed and careful demolition works making sure to preserve the existing ornate period pressed metal ceilings to the front of the home and Welsh slate roofing.
We erected extensive and extremely heavy structural steel beams and columns to create large open spans to take advantage of the locations views.
New floor and roof framing , installation of commercial grade aluminium windows and stacking doors , Blackbutt hardwood stairs and tongue and grove flooring, frameless glass handrails , new shaker style polyurethane kitchen , re configuration of the rear ground floor to accommodate a new bedroom ,new internal laundry and sitting area.
Another satisfying and enjoyable project to work on.
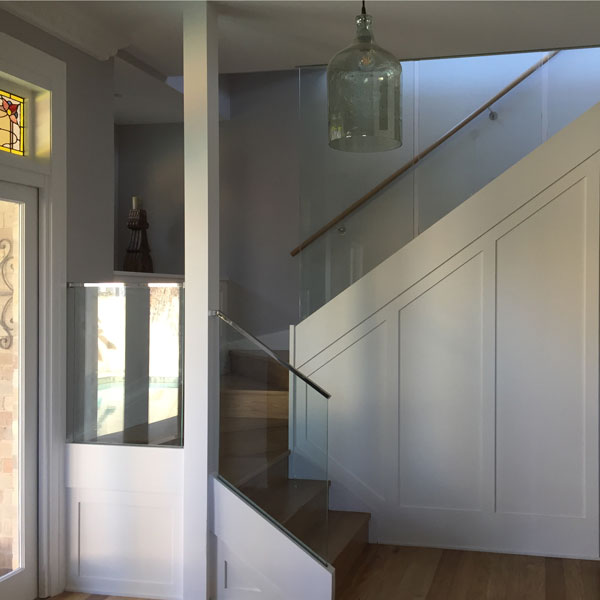
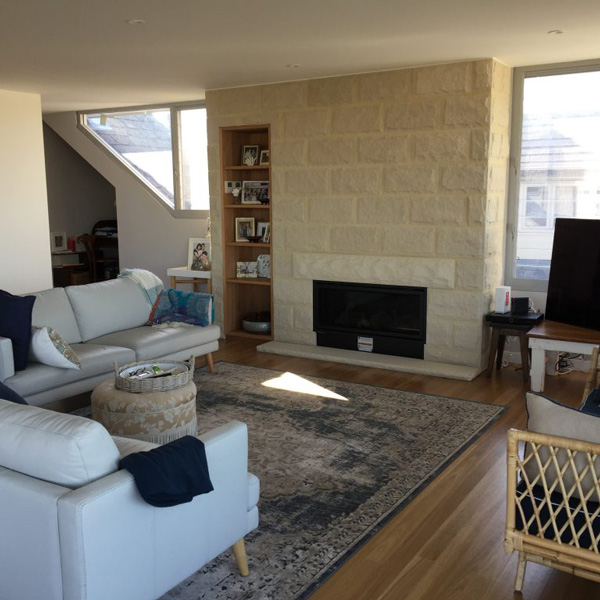
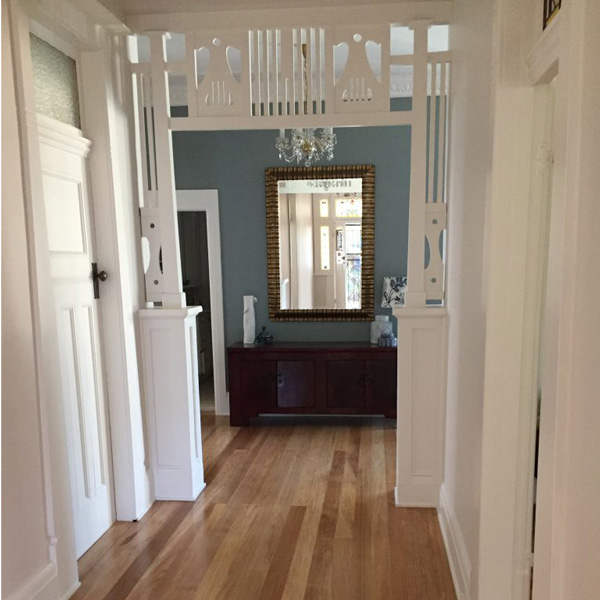
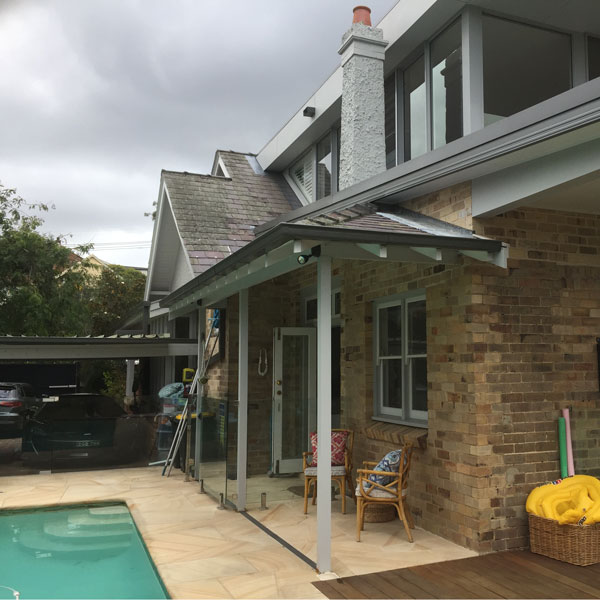
Wollstonecraft 2
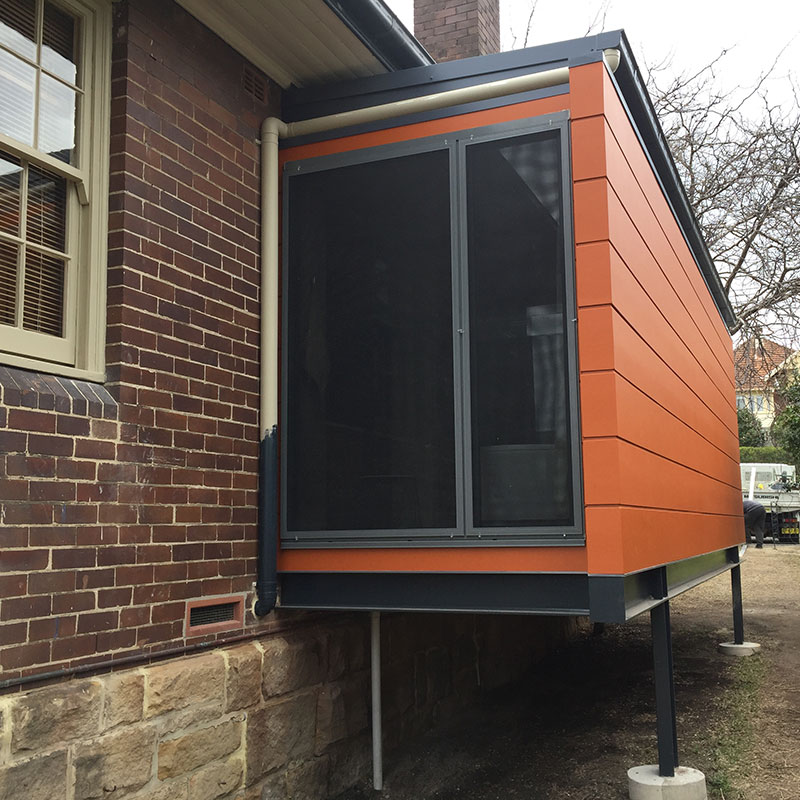
This was an interesting project in that we were working on a large extension on the property next door and were approached by the owner to complete and rectify a renovation commenced by another builder.
Unfortunately for the owner the original builder who started the renovation didn’t not complete the works after many months of requests and also direction from Fair Trading.
As a result we were approached by the client to rectify and complete the works and unfortunately much of the existing work was substandard and had to be rebuilt and or repaired.
This project consisted of a modern architecturally designed small extension to the main bedroom and laundry along with internal renovation works.
A new “pop out “wing was constructed at the side of the house to accommodate a new walk in rob and new Ensuite, alterations made to the exiting bedroom.
A new separate toilet was also constructed and the existing main bathroom renovated.
The laundry was also extended at the rear with a pop out addition.
The use of James Hardier Stria fibre cement cladding gave this a modern and contemporary look along with the unique wall colour really makes this addition stand out.
